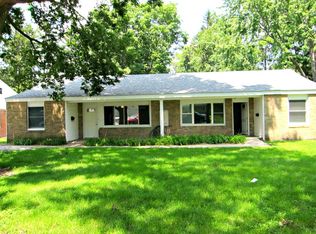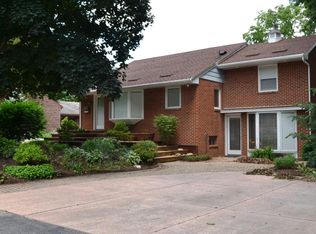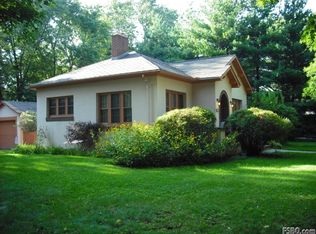Closed
$153,000
1606 W Union St, Champaign, IL 61821
3beds
1,550sqft
Single Family Residence
Built in 1960
0.29 Acres Lot
$154,900 Zestimate®
$99/sqft
$1,850 Estimated rent
Home value
$154,900
Estimated sales range
Not available
$1,850/mo
Zestimate® history
Loading...
Owner options
Explore your selling options
What's special
Sitting in the heart of Champaign you'll find the perfect blend of comfort, character, and convenience in this 3 bedroom, 2 bath home -just waiting for your personal touch. Inside you'll discover beautiful solid wood floors, abundant natural light from large windows, and a warm, inviting atmosphere throughout. The spacious eat-in kitchen features a pantry closet, and generous cabinet space-perfect for everyday living and entertaining. The master suite offers a private retreat with its own bath, walk-in closet, and a bonus heated sunroom featuring a cozy gas-log fireplace and sliding doors leading to a large deck and shaded backyard with mature trees. You'll love the peace of mind found with a newer roof. Schedule your showing today!
Zillow last checked: 8 hours ago
Listing updated: January 19, 2026 at 06:41am
Listing courtesy of:
Ryan Dallas 217-712-3853,
RYAN DALLAS REAL ESTATE
Bought with:
Ryan Dallas
RYAN DALLAS REAL ESTATE
Source: MRED as distributed by MLS GRID,MLS#: 12469479
Facts & features
Interior
Bedrooms & bathrooms
- Bedrooms: 3
- Bathrooms: 2
- Full bathrooms: 2
Primary bedroom
- Features: Flooring (Hardwood), Bathroom (Full)
- Level: Main
- Area: 270 Square Feet
- Dimensions: 15X18
Bedroom 2
- Features: Flooring (Hardwood)
- Level: Main
- Area: 144 Square Feet
- Dimensions: 12X12
Bedroom 3
- Features: Flooring (Hardwood)
- Level: Main
- Area: 121 Square Feet
- Dimensions: 11X11
Other
- Features: Flooring (Carpet)
- Level: Main
- Area: 216 Square Feet
- Dimensions: 18X12
Kitchen
- Features: Flooring (Vinyl)
- Level: Main
- Area: 135 Square Feet
- Dimensions: 15X9
Laundry
- Features: Flooring (Vinyl)
- Level: Main
- Area: 108 Square Feet
- Dimensions: 12X9
Living room
- Features: Flooring (Hardwood)
- Level: Main
- Area: 234 Square Feet
- Dimensions: 13X18
Heating
- Natural Gas, Forced Air
Cooling
- Central Air
Appliances
- Included: Range, Microwave, Dishwasher, Refrigerator
Features
- Basement: Crawl Space
Interior area
- Total structure area: 1,550
- Total interior livable area: 1,550 sqft
- Finished area below ground: 0
Property
Parking
- Total spaces: 2
- Parking features: Yes, Garage Owned, Detached, Garage
- Garage spaces: 2
Accessibility
- Accessibility features: No Disability Access
Features
- Stories: 1
Lot
- Size: 0.29 Acres
- Dimensions: 80x160
Details
- Parcel number: 412011355025
- Special conditions: None
Construction
Type & style
- Home type: SingleFamily
- Property subtype: Single Family Residence
Materials
- Vinyl Siding, Brick
Condition
- New construction: No
- Year built: 1960
Utilities & green energy
- Sewer: Public Sewer
- Water: Public
Community & neighborhood
Location
- Region: Champaign
HOA & financial
HOA
- Services included: None
Other
Other facts
- Listing terms: Other
- Ownership: Fee Simple
Price history
| Date | Event | Price |
|---|---|---|
| 1/16/2026 | Sold | $153,000-12.6%$99/sqft |
Source: | ||
| 10/15/2025 | Pending sale | $175,000$113/sqft |
Source: | ||
| 10/9/2025 | Listed for sale | $175,000+48.2%$113/sqft |
Source: | ||
| 4/12/2019 | Sold | $118,100-1.5%$76/sqft |
Source: | ||
| 2/7/2019 | Pending sale | $119,900$77/sqft |
Source: Keller Williams Realty The Real Estate Center #09986456 Report a problem | ||
Public tax history
| Year | Property taxes | Tax assessment |
|---|---|---|
| 2024 | $3,343 +7.8% | $44,340 +9.8% |
| 2023 | $3,100 +7.9% | $40,380 +8.4% |
| 2022 | $2,874 +2.9% | $37,250 +2% |
Find assessor info on the county website
Neighborhood: 61821
Nearby schools
GreatSchools rating
- 3/10Westview Elementary SchoolGrades: K-5Distance: 0.5 mi
- 3/10Jefferson Middle SchoolGrades: 6-8Distance: 0.9 mi
- 6/10Central High SchoolGrades: 9-12Distance: 1.1 mi
Schools provided by the listing agent
- High: Centennial High School
- District: 4
Source: MRED as distributed by MLS GRID. This data may not be complete. We recommend contacting the local school district to confirm school assignments for this home.
Get pre-qualified for a loan
At Zillow Home Loans, we can pre-qualify you in as little as 5 minutes with no impact to your credit score.An equal housing lender. NMLS #10287.


