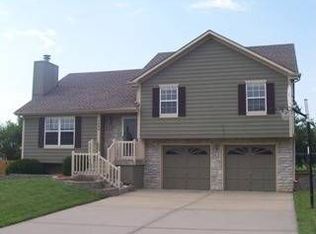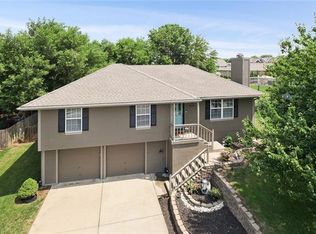Sold
Price Unknown
1606 W Pelham Path, Raymore, MO 64083
3beds
1,840sqft
Single Family Residence
Built in 1993
8,625 Square Feet Lot
$327,100 Zestimate®
$--/sqft
$1,970 Estimated rent
Home value
$327,100
$281,000 - $383,000
$1,970/mo
Zestimate® history
Loading...
Owner options
Explore your selling options
What's special
Welcome home to this beautiful 3 bedroom, 2.5 bath home in convenient Foxhaven! This home features a lovely, large kitchen/dining area with LVP flooring, granite countertops, tile backsplash, new stove and microwave. Step out onto the refurbished deck and enjoy entertaining or just relaxing! All bathrooms have granite countertops and newer sinks as well. Three large bedrooms and laundry hookups are on the main floor for your convenience! Downstairs enjoy the finished walk out basement, half bath, concrete patio and full privacy wood fence installed in 2020. Complete roof replacement was done in 2024 with a transferable warranty! Interior paint, light fixtures, some doors, trim, and landscaping were upgraded as well, nothing left to do but move in and enjoy it!
Zillow last checked: 8 hours ago
Listing updated: April 23, 2025 at 01:55pm
Listing Provided by:
Karla DENNEY 816-262-2011,
United Real Estate Kansas City
Bought with:
Jill Perfect, SP00043022
ReeceNichols - Lees Summit
Source: Heartland MLS as distributed by MLS GRID,MLS#: 2539175
Facts & features
Interior
Bedrooms & bathrooms
- Bedrooms: 3
- Bathrooms: 3
- Full bathrooms: 2
- 1/2 bathrooms: 1
Primary bedroom
- Level: Main
Bedroom 2
- Level: Main
Bedroom 3
- Level: Main
Primary bathroom
- Level: Main
Bathroom 2
- Level: Main
Half bath
- Level: Basement
Heating
- Natural Gas
Cooling
- Electric
Appliances
- Included: Dishwasher, Disposal, Microwave, Built-In Electric Oven, Stainless Steel Appliance(s)
- Laundry: Laundry Closet, Main Level
Features
- Ceiling Fan(s), Pantry, Smart Thermostat
- Flooring: Carpet, Luxury Vinyl, Vinyl
- Basement: Finished,Walk-Out Access
- Number of fireplaces: 1
- Fireplace features: Gas Starter, Living Room, Wood Burning
Interior area
- Total structure area: 1,840
- Total interior livable area: 1,840 sqft
- Finished area above ground: 1,430
- Finished area below ground: 410
Property
Parking
- Total spaces: 2
- Parking features: Attached
- Attached garage spaces: 2
Features
- Patio & porch: Deck
- Fencing: Privacy,Wood
Lot
- Size: 8,625 sqft
- Dimensions: 75 x 115
- Features: Level
Details
- Parcel number: 040417200000050.000
Construction
Type & style
- Home type: SingleFamily
- Architectural style: Traditional
- Property subtype: Single Family Residence
Materials
- Frame, Wood Siding
- Roof: Composition
Condition
- Year built: 1993
Utilities & green energy
- Sewer: Public Sewer
- Water: Public
Community & neighborhood
Security
- Security features: Security System, Smoke Detector(s)
Location
- Region: Raymore
- Subdivision: Foxhaven
HOA & financial
HOA
- Has HOA: No
Other
Other facts
- Listing terms: Cash,Conventional,FHA,VA Loan
- Ownership: Private
Price history
| Date | Event | Price |
|---|---|---|
| 5/10/2025 | Listing removed | $2,200$1/sqft |
Source: Zillow Rentals Report a problem | ||
| 4/30/2025 | Listed for rent | $2,200$1/sqft |
Source: Zillow Rentals Report a problem | ||
| 4/23/2025 | Sold | -- |
Source: | ||
| 4/6/2025 | Contingent | $314,000$171/sqft |
Source: | ||
| 4/4/2025 | Listed for sale | $314,000+102.7%$171/sqft |
Source: | ||
Public tax history
Tax history is unavailable.
Find assessor info on the county website
Neighborhood: 64083
Nearby schools
GreatSchools rating
- 6/10Eagle Glen ElementaryGrades: K-5Distance: 0.3 mi
- 3/10Raymore-Peculiar East Middle SchoolGrades: 6-8Distance: 5.1 mi
- 6/10Raymore-Peculiar Sr. High SchoolGrades: 9-12Distance: 4.6 mi
Schools provided by the listing agent
- Elementary: Stonegate
- Middle: Raymore-Peculiar
- High: Raymore-Peculiar
Source: Heartland MLS as distributed by MLS GRID. This data may not be complete. We recommend contacting the local school district to confirm school assignments for this home.
Get a cash offer in 3 minutes
Find out how much your home could sell for in as little as 3 minutes with a no-obligation cash offer.
Estimated market value
$327,100

