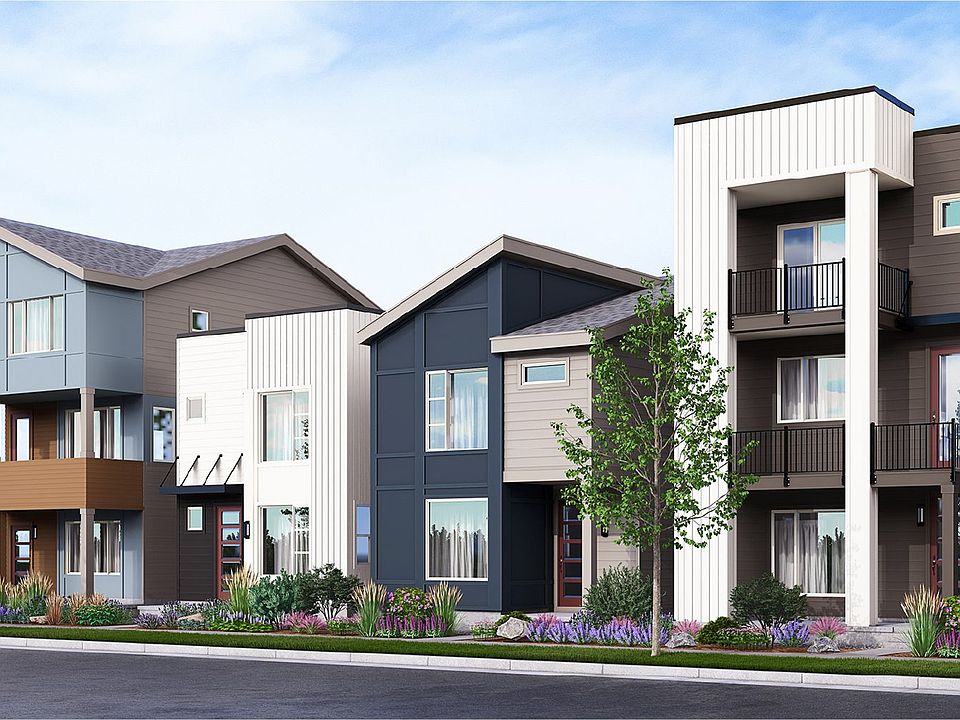Welcome to the wee-Cottages at Baseline by Boulder Creek Neighborhoods! Discover the charm of lower-maintenance living in Broomfield's newest walkable community. Thoughtfully designed and perfectly sized, this brand-new single-family home offers a modern, comfortable lifestyle in a vibrant neighborhood setting. Upstairs, you'll find three spacious bedrooms along with a versatile loft—ideal for a home office, playroom, or creative space. The main level features an open-concept great room and kitchen, complete with a generous island that's perfect for gatherings and everyday living. Be among the first to take a virtual tour of this stunning floor plan with our immersive VR experience—available exclusively in our information center. Home is to be built. Move In Late 2025
New construction
$498,000
1606 W 166th Avenue, Broomfield, CO 80023
3beds
1,428sqft
Single Family Residence
Built in 2025
1,650 sqft lot
$-- Zestimate®
$349/sqft
$79/mo HOA
What's special
Versatile loftGenerous islandSpacious bedroomsOpen-concept great room
- 32 days
- on Zillow |
- 1,328 |
- 72 |
Zillow last checked: 7 hours ago
Listing updated: May 08, 2025 at 11:40am
Listed by:
Seth Williamson swilliamson@livebouldercreek.com,
WK Real Estate
Source: REcolorado,MLS#: 2274721
Travel times
Schedule tour
Select your preferred tour type — either in-person or real-time video tour — then discuss available options with the builder representative you're connected with.
Select a date
Facts & features
Interior
Bedrooms & bathrooms
- Bedrooms: 3
- Bathrooms: 3
- Full bathrooms: 2
- 1/2 bathrooms: 1
- Main level bathrooms: 1
Primary bedroom
- Description: Private Primary Suite With Walk In Closet And Private Bath
- Level: Upper
- Area: 143 Square Feet
- Dimensions: 11 x 13
Bedroom
- Description: 2nd Bedroom Upstairs Opposite Master Bedroom
- Level: Upper
- Area: 90 Square Feet
- Dimensions: 10 x 9
Bedroom
- Description: 3rd Bedroom Upstairs
- Level: Upper
- Area: 90 Square Feet
- Dimensions: 10 x 9
Primary bathroom
- Description: Private Primary Bathroom With Double Sinks
- Level: Upper
Bathroom
- Description: Full Guest Bath Off 2nd And 3rd Bedrooms
- Level: Upper
Bathroom
- Description: Main Floor Powder
- Level: Main
Great room
- Description: Main Floor Great Room Off Entry
- Level: Main
- Area: 204 Square Feet
- Dimensions: 17 x 12
Kitchen
- Description: Open Kitchen With Island
- Level: Main
- Area: 110 Square Feet
- Dimensions: 11 x 10
Laundry
- Description: Upstairs Laundry
- Level: Upper
- Area: 56 Square Feet
- Dimensions: 8 x 7
Loft
- Description: Upstairs Loft Space
- Level: Upper
- Area: 100 Square Feet
- Dimensions: 10 x 10
Heating
- Forced Air
Cooling
- Central Air
Appliances
- Included: Dishwasher, Disposal, Gas Water Heater, Microwave, Self Cleaning Oven, Tankless Water Heater
Features
- Eat-in Kitchen, Kitchen Island, Open Floorplan, Pantry, Primary Suite, Radon Mitigation System, Smart Thermostat, Smoke Free, Solid Surface Counters, Walk-In Closet(s)
- Windows: Double Pane Windows
- Basement: Crawl Space,Sump Pump
Interior area
- Total structure area: 1,428
- Total interior livable area: 1,428 sqft
- Finished area above ground: 1,428
Property
Parking
- Total spaces: 2
- Parking features: Concrete, Dry Walled, Electric Vehicle Charging Station(s), Lighted, Garage Door Opener
- Attached garage spaces: 2
Features
- Levels: Two
- Stories: 2
- Patio & porch: Covered, Front Porch
- Exterior features: Lighting, Rain Gutters
- Fencing: None
Lot
- Size: 1,650 sqft
- Features: Landscaped, Level, Master Planned
Details
- Parcel number: R8877524
- Special conditions: Standard
Construction
Type & style
- Home type: SingleFamily
- Property subtype: Single Family Residence
Materials
- Cement Siding, Concrete, Frame
- Roof: Composition
Condition
- New construction: Yes
- Year built: 2025
Details
- Builder model: Ascend
- Builder name: Boulder Creek Neighborhoods
- Warranty included: Yes
Utilities & green energy
- Electric: 220 Volts, 220 Volts in Garage
- Sewer: Public Sewer
- Water: Public
Green energy
- Energy efficient items: Appliances, Construction, Doors, HVAC, Insulation, Lighting, Roof, Thermostat, Water Heater, Windows
Community & HOA
Community
- Security: Carbon Monoxide Detector(s), Smoke Detector(s)
- Subdivision: Baseline: wee-Cottage
HOA
- Has HOA: Yes
- Services included: Reserve Fund, Maintenance Grounds, Snow Removal, Trash
- HOA fee: $236 quarterly
- HOA name: Baseline
- HOA phone: 602-767-7240
Location
- Region: Broomfield
Financial & listing details
- Price per square foot: $349/sqft
- Date on market: 5/8/2025
- Listing terms: 1031 Exchange,Cash,Conventional,FHA,Other,VA Loan
- Exclusions: None
- Ownership: Builder
- Road surface type: Paved
About the community
The highly anticipated wee-Cottages are now available at Baseline in Broomfield. Starting in the $500s, these homes combine all the features you love about our wee-Cottages with the bold exteriors and outdoor spaces that Baseline is known for.
Choose between two- and three-story plans, with main living spaces conveniently located on the ground or main levels, providing both comfort and flexibility. These bold homes also feature 3-4 bedrooms, attached alley-loading 2-car garages, and outdoor spaces, starting at 1,430 sq ft.
A model home is expected to be completed by late summer, so take advantage of pre-model pricing by securing a Baseline cottage now!
Source: Boulder Creek Neighborhoods

