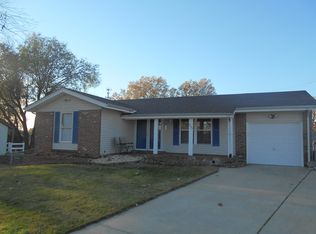Well maintained Ranch Style Home located in the Rockwood School District just waiting for you! This wonderful home features a Master Bedroom Suite plus 2 additional bedrooms on the main level as well as an additional full bath. The spacious Living Room features newer flooring that looks amazing plus there is an opening to the Kitchen which expands the living space even more. The Kitchen offers numerous cabinets plus 2 pantries for whatever you need! The lower level is finished as well providing even more space for your family to enjoy. If you prefer the outdoors you've come to the right place. The screen porch offers the perfect space to relax and unwind and there is an additional patio for entertaining as well. Energy efficient Furnace and AC are only 2 years old with a extended warranty included. Single car garage with a double driveway makes parking a breeze! Great Highway access, close to parks, restaurants, shopping & more!
This property is off market, which means it's not currently listed for sale or rent on Zillow. This may be different from what's available on other websites or public sources.
