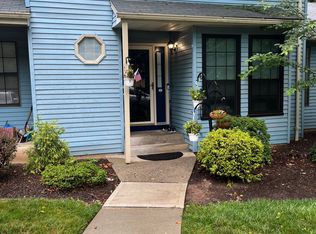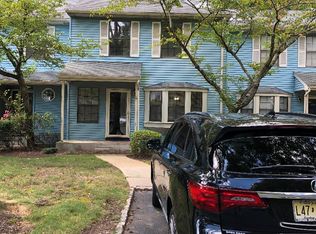This is a 1288 square foot, condo home. This home is located at 1606 Timber Oaks Rd, Edison, NJ 08820.
This property is off market, which means it's not currently listed for sale or rent on Zillow. This may be different from what's available on other websites or public sources.

