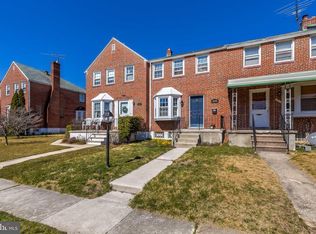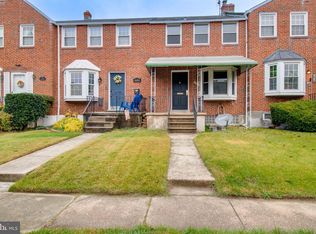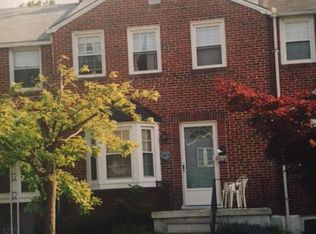Sold for $265,000
$265,000
1606 Thetford Rd, Towson, MD 21286
3beds
1,473sqft
Townhouse
Built in 1952
3,100 Square Feet Lot
$298,300 Zestimate®
$180/sqft
$2,422 Estimated rent
Home value
$298,300
$283,000 - $313,000
$2,422/mo
Zestimate® history
Loading...
Owner options
Explore your selling options
What's special
**HIGHEST AND BEST OFFERS DUE IN BY 8PM Tuesday 10/10. Sellers retain the right to accept an offer at anytime** Introducing 1606 Thetford Rd, a lovingly maintained 3 bedroom end-of-group home. This charming property offers a well-landscaped yard, highlighting the care and dedication of its single owner. Key Features: - The lushly landscaped yard enhances the property's curb appeal and provides a serene outdoor space. - Well-loved and maintained, this home is regarded as the pride of the neighborhood. - New HVAC and furnace installed July 2023 - Painted September 2023 - Updated electrical 2023 - New water heater 2021 - Hardwood floors - Dual bay windows lets in so much natural light The home is conveniently located to 695, shopping, restaurants, grocery stores and schools. Wood burning fireplace is being sold as is. Your new chapter begins here.
Zillow last checked: 8 hours ago
Listing updated: November 17, 2023 at 07:59am
Listed by:
Courtney Pleiss 443-980-2551,
EXP Realty, LLC
Bought with:
Kerry Hiett, 5013669
Long & Foster Real Estate, Inc.
Source: Bright MLS,MLS#: MDBC2076540
Facts & features
Interior
Bedrooms & bathrooms
- Bedrooms: 3
- Bathrooms: 2
- Full bathrooms: 1
- 1/2 bathrooms: 1
Basement
- Area: 589
Heating
- Forced Air, Natural Gas
Cooling
- Central Air, Electric
Appliances
- Included: Disposal, Dryer, Oven/Range - Gas, Refrigerator, Washer, Water Heater, Gas Water Heater
- Laundry: In Basement, Dryer In Unit, Has Laundry, Lower Level, Washer In Unit
Features
- Ceiling Fan(s), Dining Area, Floor Plan - Traditional, Formal/Separate Dining Room, Bathroom - Tub Shower, Kitchen - Galley, Dry Wall, Paneled Walls
- Flooring: Hardwood, Ceramic Tile, Vinyl, Carpet, Wood
- Doors: Storm Door(s)
- Windows: Bay/Bow, Replacement
- Basement: Full,Heated,Improved,Interior Entry,Exterior Entry,Concrete,Rear Entrance,Rough Bath Plumb,Space For Rooms,Walk-Out Access,Workshop,Partially Finished
- Number of fireplaces: 1
- Fireplace features: Brick, Glass Doors, Mantel(s), Wood Burning
Interior area
- Total structure area: 1,767
- Total interior livable area: 1,473 sqft
- Finished area above ground: 1,178
- Finished area below ground: 295
Property
Parking
- Parking features: Public, Unassigned, On Street
- Has uncovered spaces: Yes
Accessibility
- Accessibility features: None
Features
- Levels: Three
- Stories: 3
- Patio & porch: Porch
- Exterior features: Sidewalks
- Pool features: None
- Fencing: Chain Link,Back Yard
- Has view: Yes
- View description: Street
Lot
- Size: 3,100 sqft
- Features: Landscaped, Rear Yard
Details
- Additional structures: Above Grade, Below Grade
- Parcel number: 04090918472350
- Zoning: RESIDENTIAL
- Special conditions: Standard
Construction
Type & style
- Home type: Townhouse
- Architectural style: Colonial
- Property subtype: Townhouse
Materials
- Brick
- Foundation: Block, Permanent
Condition
- New construction: No
- Year built: 1952
Utilities & green energy
- Sewer: Public Sewer
- Water: Public
- Utilities for property: Cable Connected, Cable Available, Phone, Phone Available, Broadband, Cable, DSL, Fiber Optic, Satellite Internet Service
Community & neighborhood
Location
- Region: Towson
- Subdivision: Knettishall
Other
Other facts
- Listing agreement: Exclusive Agency
- Listing terms: Cash,Conventional,FHA,VA Loan
- Ownership: Fee Simple
Price history
| Date | Event | Price |
|---|---|---|
| 9/26/2025 | Listing removed | $305,000$207/sqft |
Source: | ||
| 4/11/2025 | Listed for sale | $305,000+15.1%$207/sqft |
Source: | ||
| 11/17/2023 | Sold | $265,000+6%$180/sqft |
Source: | ||
| 10/11/2023 | Pending sale | $250,000$170/sqft |
Source: | ||
| 10/4/2023 | Listed for sale | $250,000$170/sqft |
Source: | ||
Public tax history
| Year | Property taxes | Tax assessment |
|---|---|---|
| 2025 | $3,425 +38% | $214,300 +4.6% |
| 2024 | $2,482 +4.9% | $204,800 +4.9% |
| 2023 | $2,367 +5.1% | $195,300 +5.1% |
Find assessor info on the county website
Neighborhood: 21286
Nearby schools
GreatSchools rating
- 4/10Pleasant Plains Elementary SchoolGrades: PK-5Distance: 0.2 mi
- 3/10Loch Raven Technical AcademyGrades: 6-8Distance: 0.5 mi
- 4/10Loch Raven High SchoolGrades: 9-12Distance: 0.9 mi
Schools provided by the listing agent
- Elementary: Pleasant Plains
- Middle: Loch Raven Technical Academy
- High: Loch Raven
- District: Baltimore County Public Schools
Source: Bright MLS. This data may not be complete. We recommend contacting the local school district to confirm school assignments for this home.
Get a cash offer in 3 minutes
Find out how much your home could sell for in as little as 3 minutes with a no-obligation cash offer.
Estimated market value$298,300
Get a cash offer in 3 minutes
Find out how much your home could sell for in as little as 3 minutes with a no-obligation cash offer.
Estimated market value
$298,300


