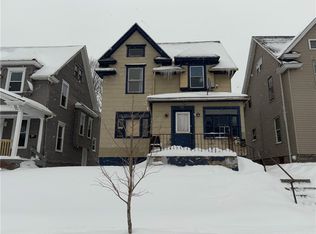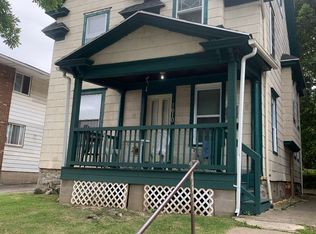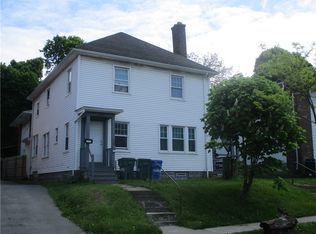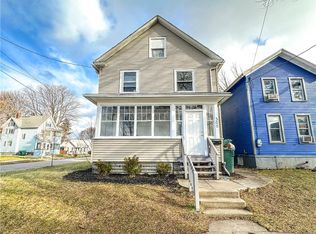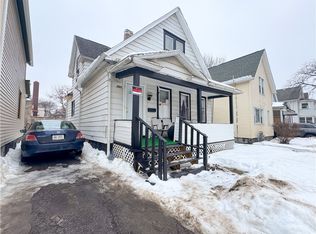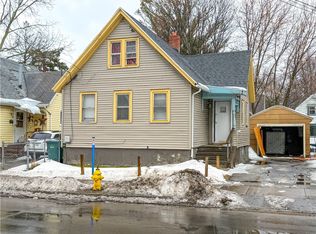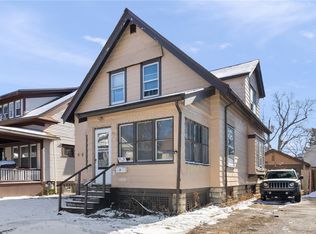TURN-KEY & MOVE-IN READY! Welcome to 1606 Saint Paul St. This charming 2-story home offers a storybook exterior, front porch and landscaping on a low-maintenance 0.07 acre lot. Located just minutes from W Irondequoit, Charlotte, Seabreeze, Lake Ontario, nearby trails and parks, plus restaurants, shopping, and easy expressway access. This home blends character, updates, and convenience! Inside, you’ll find 1,738 sq ft of living space with 3 bedrooms, 2 full baths and an unfinished walk-up attic with exciting potential. The main level features updates throughout, including new electrical with updated panel/breakers, updated plumbing, and new light fixtures in the dining room, entryway, and living room. Previous owner installed all new windows and doors for added efficiency and peace of mind. Step into the HUGE entryway, ideal as a sitting area, home office, or oversized mudroom, which flows seamlessly into the formal dining room and bright living room. Both spaces are filled with natural light and showcase original, gleaming hardwood floors, creating the perfect layout for entertaining. The updated kitchen boasts white cabinetry, a built-in pantry and new laminate flooring. All appliances included. BRAND NEW Stove. A fully updated 1st floor bath offers a vanity & jacuzzi tub with tile surround. Upstairs you’ll find 3 generously sized bedrooms with original hardwoods, an updated full bath with tiled tub/shower, and built-in cabinetry for extra storage. The walk-up attic is unfinished but already has electricity installed, offering endless possibilities for future living space, a teen suite, or home office. The full basement provides ample storage and includes washer and dryer. Furnace and Central Air ('19). Outside, enjoy the backyard with a NEW 6-foot privacy fence. A fantastic opportunity to own a beautiful home with charm, space, and future potential!
Pending
$89,900
1606 Saint Paul St, Rochester, NY 14621
3beds
1,738sqft
Single Family Residence
Built in 1920
3,049.2 Square Feet Lot
$-- Zestimate®
$52/sqft
$-- HOA
What's special
Storybook exteriorFront porchBrand new stoveAll appliances includedUpdated plumbingOriginal gleaming hardwood floorsBuilt-in pantry
- 28 days |
- 3,244 |
- 273 |
Zillow last checked: 8 hours ago
Listing updated: February 09, 2026 at 06:51am
Listing by:
Keller Williams Realty Gateway 585-256-4400,
Susan Glenz 585-340-4940,
Ashley Anchor 315-408-8075,
Keller Williams Realty Gateway
Source: NYSAMLSs,MLS#: R1659908 Originating MLS: Rochester
Originating MLS: Rochester
Facts & features
Interior
Bedrooms & bathrooms
- Bedrooms: 3
- Bathrooms: 2
- Full bathrooms: 2
- Main level bathrooms: 1
Heating
- Gas, Forced Air, Hot Water
Cooling
- Central Air
Appliances
- Included: Dryer, Dishwasher, Electric Oven, Electric Range, Gas Water Heater, Refrigerator, Washer
- Laundry: In Basement
Features
- Ceiling Fan(s), Separate/Formal Dining Room, Entrance Foyer, Separate/Formal Living Room, Jetted Tub, Pantry
- Flooring: Hardwood, Laminate, Varies
- Windows: Thermal Windows
- Basement: Full
- Has fireplace: No
Interior area
- Total structure area: 1,738
- Total interior livable area: 1,738 sqft
Property
Parking
- Parking features: No Garage, No Driveway
Features
- Patio & porch: Covered, Porch
- Exterior features: Fully Fenced
- Fencing: Full
Lot
- Size: 3,049.2 Square Feet
- Dimensions: 35 x 93
- Features: Near Public Transit, Rectangular, Rectangular Lot
Details
- Parcel number: 26140009161000030250000000
- Special conditions: Standard
- Other equipment: Satellite Dish
Construction
Type & style
- Home type: SingleFamily
- Architectural style: Two Story
- Property subtype: Single Family Residence
Materials
- Wood Siding, PEX Plumbing
- Foundation: Block, Slab
- Roof: Asphalt
Condition
- Resale
- Year built: 1920
Utilities & green energy
- Electric: Circuit Breakers
- Sewer: Connected
- Water: Connected, Public
- Utilities for property: Cable Available, Electricity Connected, High Speed Internet Available, Sewer Connected, Water Connected
Community & HOA
Community
- Subdivision: Carthage Tr
Location
- Region: Rochester
Financial & listing details
- Price per square foot: $52/sqft
- Tax assessed value: $90,000
- Annual tax amount: $2,437
- Date on market: 1/29/2026
- Cumulative days on market: 27 days
- Listing terms: Cash,Conventional,FHA,VA Loan
Estimated market value
Not available
Estimated sales range
Not available
$1,796/mo
Price history
Price history
| Date | Event | Price |
|---|---|---|
| 2/9/2026 | Pending sale | $89,900$52/sqft |
Source: | ||
| 1/29/2026 | Listed for sale | $89,900-3.3%$52/sqft |
Source: | ||
| 4/9/2025 | Sold | $93,000-7%$54/sqft |
Source: | ||
| 2/28/2025 | Pending sale | $99,999$58/sqft |
Source: | ||
| 1/15/2025 | Price change | $99,999-9.1%$58/sqft |
Source: | ||
| 1/10/2025 | Pending sale | $110,000$63/sqft |
Source: | ||
| 12/11/2024 | Price change | $110,000-8.3%$63/sqft |
Source: | ||
| 11/20/2024 | Listed for sale | $120,000+315.2%$69/sqft |
Source: | ||
| 11/16/2020 | Sold | $28,900-12.2%$17/sqft |
Source: | ||
| 9/30/2020 | Pending sale | $32,900$19/sqft |
Source: Howard Hanna - Fairport #R1276293 Report a problem | ||
| 9/19/2020 | Listed for sale | $32,900$19/sqft |
Source: Howard Hanna - Fairport #R1276293 Report a problem | ||
| 8/12/2020 | Pending sale | $32,900$19/sqft |
Source: Howard Hanna - Fairport #R1276293 Report a problem | ||
| 7/11/2020 | Price change | $32,900-17.5%$19/sqft |
Source: Howard Hanna - Fairport #R1276293 Report a problem | ||
| 7/3/2020 | Listed for sale | $39,900$23/sqft |
Source: Howard Hanna #R1276293 Report a problem | ||
Public tax history
Public tax history
| Year | Property taxes | Tax assessment |
|---|---|---|
| 2024 | -- | $90,000 +120% |
| 2023 | -- | $40,900 |
| 2022 | -- | $40,900 |
| 2021 | -- | $40,900 |
| 2020 | -- | $40,900 +16.9% |
| 2018 | -- | $35,000 |
| 2017 | $2,539 | $35,000 |
| 2016 | -- | $35,000 |
| 2015 | $1,940 | $35,000 |
| 2014 | -- | $35,000 |
| 2013 | -- | $35,000 |
| 2012 | -- | $35,000 +9.4% |
| 2011 | -- | $32,000 |
| 2010 | -- | $32,000 |
| 2009 | -- | $32,000 +28% |
| 2007 | -- | $25,000 |
| 2006 | -- | $25,000 |
| 2005 | -- | $25,000 |
| 2004 | -- | $25,000 +8.7% |
| 2003 | -- | $23,000 |
| 2002 | -- | $23,000 -41.3% |
| 2001 | -- | $39,200 |
| 2000 | -- | $39,200 |
Find assessor info on the county website
BuyAbility℠ payment
Estimated monthly payment
Boost your down payment with 6% savings match
Earn up to a 6% match & get a competitive APY with a *. Zillow has partnered with to help get you home faster.
Learn more*Terms apply. Match provided by Foyer. Account offered by Pacific West Bank, Member FDIC.Climate risks
Neighborhood: 14621
Nearby schools
GreatSchools rating
- 3/10School 8 Roberto ClementeGrades: PK-8Distance: 0.6 mi
- 2/10School 58 World Of Inquiry SchoolGrades: PK-12Distance: 2.2 mi
- 5/10School 54 Flower City Community SchoolGrades: PK-6Distance: 1.4 mi
Schools provided by the listing agent
- District: Rochester
Source: NYSAMLSs. This data may not be complete. We recommend contacting the local school district to confirm school assignments for this home.
