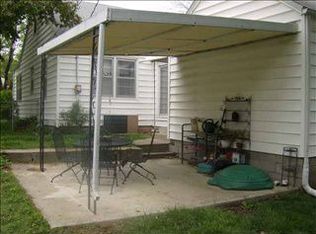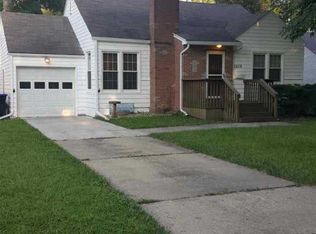Sold on 04/30/25
Price Unknown
1606 SW Collins Ave, Topeka, KS 66604
2beds
1,483sqft
Single Family Residence, Residential
Built in 1955
6,969.6 Square Feet Lot
$203,500 Zestimate®
$--/sqft
$1,874 Estimated rent
Home value
$203,500
$173,000 - $238,000
$1,874/mo
Zestimate® history
Loading...
Owner options
Explore your selling options
What's special
OPEN HOUSE SUNDAY March 9 from 1:00 - 2:30. The curb appeal of this home is attractive, but when you enter through the front door into the living/dining room with original hardwood floors, you catch a glimpse of the lovely, updated kitchen which leads into the family room. This family room is definitely where you will want to spend your time relaxing, watching tv or just hanging out. (The gas fireplace with remote starter has never been used by the current owners and is not warrantied.) For home buyers seeking to downsize or right size, this well-maintained home is the right choice. The primary bedroom has an en-suite, and the second bedroom has its own bath with low threshold shower. The basement houses the laundry and a minimally finished area, offering additional living space. The covered deck overlooks the privacy fenced backyard. Ever popular Collins Park is two blocks away and welcomes neighbors to participate in Easter egg hunts, the famous 4th of July parade, Trick or Treating, holiday light displays and more. Washburn University, restaurants, Circle Coffee and the Dairy Queen are just a short drive away.
Zillow last checked: 8 hours ago
Listing updated: April 30, 2025 at 02:30pm
Listed by:
Annette Harper 785-633-9146,
Coldwell Banker American Home
Bought with:
Larry Markham, SP00216947
Hawks R/E Professionals
Source: Sunflower AOR,MLS#: 238209
Facts & features
Interior
Bedrooms & bathrooms
- Bedrooms: 2
- Bathrooms: 2
- Full bathrooms: 2
Primary bedroom
- Level: Main
- Area: 147.58
- Dimensions: 13'5 x 11'
Bedroom 2
- Level: Main
- Area: 163.49
- Dimensions: 13'2 x 12'5
Family room
- Level: Main
- Area: 250.67
- Dimensions: 16' x 15'8
Kitchen
- Level: Main
- Area: 99.94
- Dimensions: 10'3 x 9'9
Laundry
- Level: Basement
Living room
- Level: Main
- Area: 133.21
- Dimensions: 11'7 x 11'6
Heating
- Natural Gas
Appliances
- Laundry: In Basement
Features
- Flooring: Hardwood, Ceramic Tile, Laminate
- Basement: Concrete,Partial,Unfinished
- Number of fireplaces: 1
- Fireplace features: One, Family Room
Interior area
- Total structure area: 1,483
- Total interior livable area: 1,483 sqft
- Finished area above ground: 1,138
- Finished area below ground: 345
Property
Parking
- Total spaces: 1
- Parking features: Attached
- Attached garage spaces: 1
Lot
- Size: 6,969 sqft
- Dimensions: 55 x 125
Details
- Parcel number: R45480
- Special conditions: Standard,Arm's Length
Construction
Type & style
- Home type: SingleFamily
- Architectural style: Bungalow
- Property subtype: Single Family Residence, Residential
Materials
- Frame
- Roof: Composition
Condition
- Year built: 1955
Utilities & green energy
- Water: Public
Community & neighborhood
Location
- Region: Topeka
- Subdivision: Euclid Park
Price history
| Date | Event | Price |
|---|---|---|
| 4/30/2025 | Sold | -- |
Source: | ||
| 3/11/2025 | Pending sale | $190,000$128/sqft |
Source: | ||
| 3/8/2025 | Listed for sale | $190,000+72.7%$128/sqft |
Source: | ||
| 5/25/2018 | Sold | -- |
Source: Agent Provided | ||
| 4/12/2018 | Listed for sale | $110,000+11.4%$74/sqft |
Source: Keller Williams One Legacy Partners #200394 | ||
Public tax history
| Year | Property taxes | Tax assessment |
|---|---|---|
| 2025 | -- | $19,097 +3% |
| 2024 | $2,589 +3.7% | $18,541 +7% |
| 2023 | $2,496 +11.5% | $17,327 +15% |
Find assessor info on the county website
Neighborhood: 66604
Nearby schools
GreatSchools rating
- 4/10Randolph Elementary SchoolGrades: PK-5Distance: 0.2 mi
- 4/10Robinson Middle SchoolGrades: 6-8Distance: 1.1 mi
- 5/10Topeka High SchoolGrades: 9-12Distance: 1.7 mi
Schools provided by the listing agent
- Elementary: Randolph Elementary School/USD 501
- Middle: Robinson Middle School/USD 501
- High: Topeka High School/USD 501
Source: Sunflower AOR. This data may not be complete. We recommend contacting the local school district to confirm school assignments for this home.

