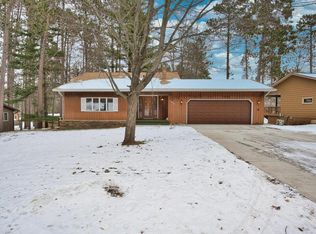Closed
$255,000
1606 SW 3rd Ave, Grand Rapids, MN 55744
5beds
1,920sqft
Single Family Residence
Built in 1979
6,969.6 Square Feet Lot
$260,500 Zestimate®
$133/sqft
$2,149 Estimated rent
Home value
$260,500
$229,000 - $294,000
$2,149/mo
Zestimate® history
Loading...
Owner options
Explore your selling options
What's special
Welcome to this beautifully updated 4-bedroom, 2-bathroom home, perfectly nestled in a quiet, sought-after neighborhood in Grand Rapids. Step inside to find a fully remodeled space featuring all-new appliances, fresh carpeting, and stunning upgrades in both the kitchen and bathrooms. The heart of the home offers a cozy fireplace, ideal for those cold Minnesota nights, while the spacious family room provides ample space for gathering and entertainment. In addition, there's an extra room that can be used as an office or hobby space, offering flexibility for all your needs.
Outside, enjoy maintenance-free deck, surrounded by mature trees, creating the perfect atmosphere for relaxing or hosting guests. The attached garage adds convenience, and the quiet, in-town location offers the benefits of nearby amenities.
This move-in ready home is truly a gem, combining modern comforts with classic charm. Don't miss your chance to make it your own!
Zillow last checked: 8 hours ago
Listing updated: November 11, 2025 at 10:43pm
Listed by:
Bridger Hopkins 218-398-3876,
GRAND PROPERTIES REAL ESTATE,
Gaige Waldvogel 218-256-8762
Bought with:
Karen Gessell
COLDWELL BANKER NORTHWOODS
Source: NorthstarMLS as distributed by MLS GRID,MLS#: 6603276
Facts & features
Interior
Bedrooms & bathrooms
- Bedrooms: 5
- Bathrooms: 2
- Full bathrooms: 1
- 1/2 bathrooms: 1
Bedroom 1
- Level: Main
- Area: 126.5 Square Feet
- Dimensions: 11x11.5
Bedroom 2
- Level: Main
- Area: 99 Square Feet
- Dimensions: 11x9
Bedroom 3
- Level: Main
- Area: 81 Square Feet
- Dimensions: 9x9
Bedroom 4
- Level: Main
- Area: 109.25 Square Feet
- Dimensions: 11.5x9.5
Bathroom
- Level: Main
- Area: 40 Square Feet
- Dimensions: 5x8
Bathroom
- Level: Main
- Area: 30 Square Feet
- Dimensions: 6x5
Dining room
- Level: Main
- Area: 63.75 Square Feet
- Dimensions: 7.5x8.5
Family room
- Level: Main
- Area: 258.5 Square Feet
- Dimensions: 11x23.5
Kitchen
- Level: Main
- Area: 96.88 Square Feet
- Dimensions: 12.5x7.75
Laundry
- Level: Main
- Area: 140 Square Feet
- Dimensions: 20x7
Living room
- Level: Main
- Area: 207 Square Feet
- Dimensions: 18x11.5
Office
- Level: Main
- Area: 137.5 Square Feet
- Dimensions: 11x12.5
Heating
- Forced Air
Cooling
- Central Air
Appliances
- Included: Refrigerator
Features
- Basement: Block,Full
- Number of fireplaces: 1
Interior area
- Total structure area: 1,920
- Total interior livable area: 1,920 sqft
- Finished area above ground: 960
- Finished area below ground: 960
Property
Parking
- Total spaces: 2
- Parking features: Attached
- Attached garage spaces: 2
- Details: Garage Dimensions (23x23)
Accessibility
- Accessibility features: None
Features
- Levels: One
- Stories: 1
- Patio & porch: Deck
Lot
- Size: 6,969 sqft
- Dimensions: 87 x 128 x 70 x 125
Details
- Foundation area: 960
- Additional parcels included: 916100245
- Parcel number: 916100230
- Zoning description: Residential-Single Family
Construction
Type & style
- Home type: SingleFamily
- Property subtype: Single Family Residence
Materials
- Wood Siding, Frame
- Roof: Asphalt
Condition
- Age of Property: 46
- New construction: No
- Year built: 1979
Utilities & green energy
- Electric: Power Company: Grand Rapids Public Utilities
- Gas: Natural Gas
- Sewer: City Sewer/Connected
- Water: City Water/Connected
Community & neighborhood
Location
- Region: Grand Rapids
- Subdivision: Mcgowans Second Add To Gr
HOA & financial
HOA
- Has HOA: No
Price history
| Date | Event | Price |
|---|---|---|
| 11/9/2024 | Sold | $255,000+2%$133/sqft |
Source: | ||
| 11/8/2024 | Pending sale | $249,900$130/sqft |
Source: | ||
| 9/20/2024 | Listed for sale | $249,900+67.7%$130/sqft |
Source: | ||
| 12/6/2017 | Sold | $149,000-3.8%$78/sqft |
Source: | ||
| 10/13/2017 | Pending sale | $154,900$81/sqft |
Source: Coldwell Banker Northwoods Realty #9930727 | ||
Public tax history
| Year | Property taxes | Tax assessment |
|---|---|---|
| 2024 | $1,823 +6.4% | $131,984 -6.4% |
| 2023 | $1,713 +11.6% | $141,076 |
| 2022 | $1,535 +22.5% | -- |
Find assessor info on the county website
Neighborhood: 55744
Nearby schools
GreatSchools rating
- 7/10West Rapids ElementaryGrades: K-5Distance: 1.6 mi
- 5/10Robert J. Elkington Middle SchoolGrades: 6-8Distance: 2.2 mi
- 7/10Grand Rapids Senior High SchoolGrades: 9-12Distance: 2.4 mi

Get pre-qualified for a loan
At Zillow Home Loans, we can pre-qualify you in as little as 5 minutes with no impact to your credit score.An equal housing lender. NMLS #10287.
