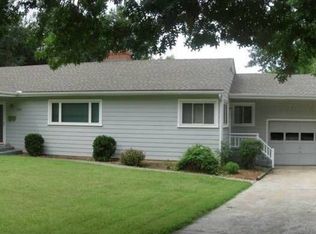Sold on 04/14/23
Price Unknown
1606 SW 29th St, Topeka, KS 66611
3beds
2,379sqft
Single Family Residence, Residential
Built in 1955
1.2 Acres Lot
$264,100 Zestimate®
$--/sqft
$1,885 Estimated rent
Home value
$264,100
$240,000 - $291,000
$1,885/mo
Zestimate® history
Loading...
Owner options
Explore your selling options
What's special
Fantastic home in a great SW location on over an acre! Newly remodeled 3 Bedroom, 3 bath ranch style home with an attached 2 car garage and an additional 1 car garage in the back for storage or a workshop. Beautiful hardwood floors, large open kitchen, ready to enjoy with all of the appliances, center island, granite countertops, tile backsplash and a great view out the window of the large fenced backyard! You will love the 3 full bathrooms with new vanities, tile showers and modern features. With the basement having a private entrance, a huge bedroom and a full bath it makes for great guest quarters, a college student, Air BNB, etc. You will enjoy spending time outside on the new oversized deck that overlooks a little over an acre yard. New high efficiency HVAC, new paint and flooring throughout, main floor laundry, new fixtures and more! Call today!
Zillow last checked: 8 hours ago
Listing updated: April 17, 2023 at 07:50am
Listed by:
Mary Froese 785-969-3447,
NextHome Professionals
Bought with:
Kevin Swift, SN00045029
Realty Professionals
Source: Sunflower AOR,MLS#: 228070
Facts & features
Interior
Bedrooms & bathrooms
- Bedrooms: 3
- Bathrooms: 3
- Full bathrooms: 3
Primary bedroom
- Level: Main
- Area: 213.5
- Dimensions: 14' x 15'3"
Bedroom 2
- Level: Main
- Area: 203.33
- Dimensions: 15'3" x 13'4"
Bedroom 3
- Level: Basement
- Area: 364.22
- Dimensions: 14'11" x 24'5"
Kitchen
- Level: Main
- Area: 260.42
- Dimensions: 12'6" x 20'10"
Laundry
- Level: Main
- Area: 202.87
- Dimensions: 10'11" x 18'7"
Living room
- Level: Main
- Area: 612.56
- Dimensions: 24'9" x 24'9"
Heating
- Natural Gas
Cooling
- Central Air
Appliances
- Included: Electric Range, Range Hood, Dishwasher, Refrigerator
- Laundry: Main Level, Separate Room
Features
- Sheetrock
- Flooring: Hardwood, Ceramic Tile, Carpet
- Basement: Sump Pump,Partial,Partially Finished
- Number of fireplaces: 1
- Fireplace features: One, Living Room
Interior area
- Total structure area: 2,379
- Total interior livable area: 2,379 sqft
- Finished area above ground: 1,656
- Finished area below ground: 723
Property
Parking
- Parking features: Attached, Detached
- Has attached garage: Yes
Features
- Patio & porch: Deck, Covered
- Fencing: Fenced
Lot
- Size: 1.20 Acres
- Dimensions: 164 x 322
- Features: Sidewalk
Details
- Additional structures: Shed(s)
- Parcel number: R48113
- Special conditions: Standard,Arm's Length
Construction
Type & style
- Home type: SingleFamily
- Architectural style: Ranch
- Property subtype: Single Family Residence, Residential
Materials
- Roof: Composition
Condition
- Year built: 1955
Utilities & green energy
- Water: Public
Community & neighborhood
Location
- Region: Topeka
- Subdivision: Not Subdivided
Price history
| Date | Event | Price |
|---|---|---|
| 4/14/2023 | Sold | -- |
Source: | ||
| 3/11/2023 | Pending sale | $249,950$105/sqft |
Source: | ||
| 3/10/2023 | Listed for sale | $249,950$105/sqft |
Source: | ||
Public tax history
| Year | Property taxes | Tax assessment |
|---|---|---|
| 2025 | -- | $28,763 +5% |
| 2024 | $3,907 +12% | $27,393 +14.4% |
| 2023 | $3,488 +30% | $23,955 +33.4% |
Find assessor info on the county website
Neighborhood: 66611
Nearby schools
GreatSchools rating
- 5/10Jardine ElementaryGrades: PK-5Distance: 0.6 mi
- 6/10Jardine Middle SchoolGrades: 6-8Distance: 0.6 mi
- 5/10Topeka High SchoolGrades: 9-12Distance: 2.5 mi
Schools provided by the listing agent
- Elementary: Jardine Elementary School/USD 501
- Middle: Jardine Middle School/USD 501
- High: Topeka High School/USD 501
Source: Sunflower AOR. This data may not be complete. We recommend contacting the local school district to confirm school assignments for this home.
