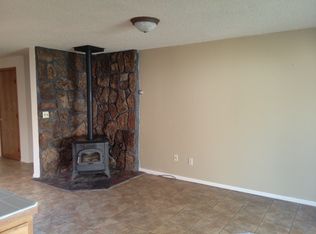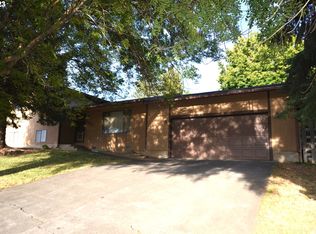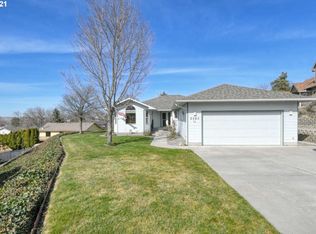3 Bedroom 3 Bath near Rice-Blakey Park. Many updates, including new - interior paint, laminate flooring, light fixtures, and landscaping. Great room with large windows allowing for mountain and sunset views. Large Master Bedroom. Wrap around deck. Downstairs includes its full bath, bedroom, living area, and wet bar. Fully-fenced backyard, RV parking, fruit trees, raised garden beds and underground sprinkler system and drip lines. Friendly neighbors and quiet neighborhood. Close to healthcare.
This property is off market, which means it's not currently listed for sale or rent on Zillow. This may be different from what's available on other websites or public sources.



