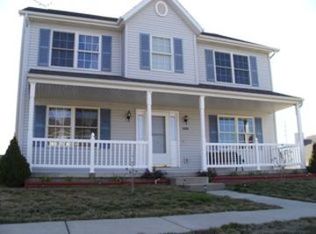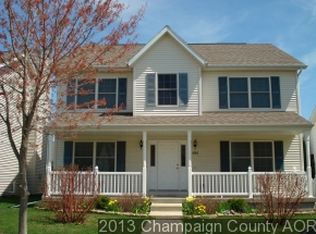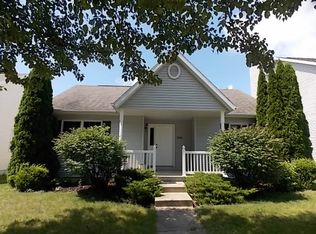Nice, residential neighborhood near the edge of town. Whether you are just starting out, downsizing, or a growing family, this home is ready for you! All on one floor, so no climbing stairs. This 3 bedroom, 2 bath home has a relaxed feel. Yes, even a white picket fence out back! All bedrooms, as well as living and dining areas have new, extra clean carpet. Kitchen has been remodeled with new, trendy appliances, including a stove with a built-in griddle for those pancake mornings! Also has a well-placed pantry to free up your counter space.The dark wood vinyl flooring compliments the white cabinets and mocha counter tops. Spotless bathrooms have the same flooring found in the kitchen. Accordion doors in the hall hold the washer and dryer, so no lugging laundry to the basement. Great basement space ready for you to customize into a workshop, home theater, wreck room, or whatever fits your family! Detached 2 car garage is over-sized. Let me walk you through!
This property is off market, which means it's not currently listed for sale or rent on Zillow. This may be different from what's available on other websites or public sources.



