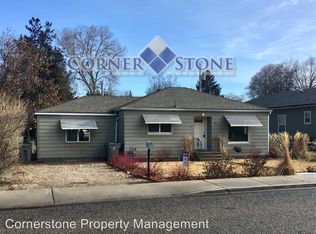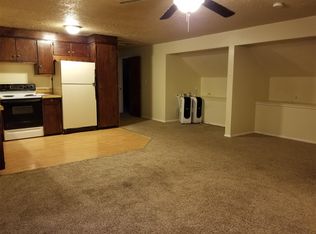Sold
Price Unknown
1606 S Division Ave, Boise, ID 83706
2beds
1baths
1,031sqft
Single Family Residence
Built in 1950
7,405.2 Square Feet Lot
$476,300 Zestimate®
$--/sqft
$1,876 Estimated rent
Home value
$476,300
$443,000 - $510,000
$1,876/mo
Zestimate® history
Loading...
Owner options
Explore your selling options
What's special
Charming Urban Oasis Near BSU! This adorable 2-bedroom, 1-bathroom blue bungalow offers the perfect blend of style, comfort and location. Featuring an immaculately landscaped yard with native plants, butterfly bushes, a variety of flowering perennials, garden boxes, and room to relax & entertain in your own private outdoor oasis. Whether you're hosting summer gatherings or enjoying a peaceful morning, the space is designed to enhance everyday living. Inside, you’ll find a thoughtfully designed floor plan that maximizes space and natural light. The living areas are bright and inviting, while each bedroom offers a cozy, restful retreat. The sunken living room showcases pine ceilings and an east-facing view. Modern updates meet classic charm throughout, creating a move-in-ready home with lasting appeal. This property is perfect for buyers seeking a private oasis close to downtown, trails, and campus life. Newer windows & HVAC make this gem move-in ready and packed with charm—don’t miss this rare find!
Zillow last checked: 8 hours ago
Listing updated: June 02, 2025 at 03:44pm
Listed by:
Wendi Bandurraga 208-871-8558,
Group One Sotheby's Int'l Realty
Bought with:
Janet Kell
Silvercreek Realty Group
Source: IMLS,MLS#: 98944250
Facts & features
Interior
Bedrooms & bathrooms
- Bedrooms: 2
- Bathrooms: 1
- Main level bathrooms: 1
- Main level bedrooms: 2
Primary bedroom
- Level: Main
Bedroom 2
- Level: Main
Heating
- Forced Air, Natural Gas
Cooling
- Central Air
Appliances
- Included: Gas Water Heater, Tank Water Heater, Dishwasher, Disposal, Microwave, Oven/Range Freestanding, Refrigerator, Washer, Gas Oven
- Laundry: Gas Dryer Hookup
Features
- Bed-Master Main Level, Family Room, Solid Surface Counters, Wood/Butcher Block Counters, Number of Baths Main Level: 1
- Flooring: Hardwood, Laminate
- Has basement: No
- Number of fireplaces: 1
- Fireplace features: One, Gas
Interior area
- Total structure area: 1,031
- Total interior livable area: 1,031 sqft
- Finished area above ground: 1,031
- Finished area below ground: 0
Property
Parking
- Total spaces: 1
- Parking features: Attached, Driveway
- Attached garage spaces: 1
- Has uncovered spaces: Yes
Features
- Levels: One
- Fencing: Full,Metal
Lot
- Size: 7,405 sqft
- Dimensions: 109' x 68'
- Features: Standard Lot 6000-9999 SF, Garden, Sidewalks, Auto Sprinkler System
Details
- Additional structures: Shed(s)
- Parcel number: R7192000105
- Zoning: R-1C
Construction
Type & style
- Home type: SingleFamily
- Property subtype: Single Family Residence
Materials
- Frame, Vinyl Siding
- Roof: Composition
Condition
- Year built: 1950
Utilities & green energy
- Water: Public
- Utilities for property: Sewer Connected
Community & neighborhood
Location
- Region: Boise
- Subdivision: Priest/M R/Re S
Other
Other facts
- Listing terms: Cash,Conventional,FHA,VA Loan
- Ownership: Fee Simple,Fractional Ownership: No
- Road surface type: Paved
Price history
Price history is unavailable.
Public tax history
| Year | Property taxes | Tax assessment |
|---|---|---|
| 2025 | $2,166 +6.5% | $438,700 +20.6% |
| 2024 | $2,033 -26.4% | $363,700 +7.6% |
| 2023 | $2,762 +32.9% | $337,900 -23.6% |
Find assessor info on the county website
Neighborhood: Southeast Boise
Nearby schools
GreatSchools rating
- 3/10Garfield Elementary SchoolGrades: PK-6Distance: 0.3 mi
- 8/10East Junior High SchoolGrades: 7-9Distance: 4.2 mi
- 9/10Timberline High SchoolGrades: 10-12Distance: 1.3 mi
Schools provided by the listing agent
- Elementary: Garfield
- Middle: East Jr
- High: Timberline
- District: Boise School District #1
Source: IMLS. This data may not be complete. We recommend contacting the local school district to confirm school assignments for this home.

