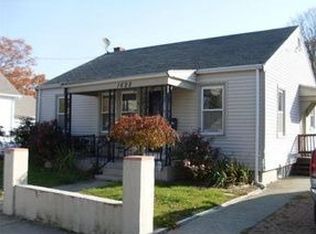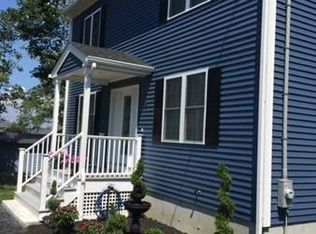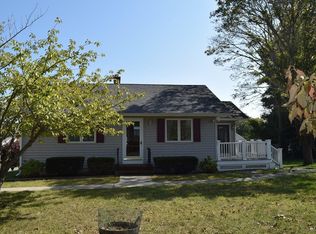This newly updated 4 bedroom, 2 bath cottage with a detached 2 car garage on a large lot in the heart of Maplewood Fall River is not to be missed. The kitchen features stainless appliances, recessed lighting, granite counter tops, an island with room for bar stool seating, and a dining area. The first floor also features a mud room with tile floors and laundry hook-ups, a full bath with walk-in tile shower, a bedroom with 2 closets, a dining/office area and a living room all with beautiful wood floors. The second floor offers 3 bedrooms with new carpeting and a full bath with tile tub and shower and tile floors. The basement is great for anyone who has ever wanted a workshop with plenty workbenches, lighting, storage and a utility sink. Plus it walks out to the back yard where you will find parking for up to 8 cars, a 2 car garage and a large storage shed.
This property is off market, which means it's not currently listed for sale or rent on Zillow. This may be different from what's available on other websites or public sources.


