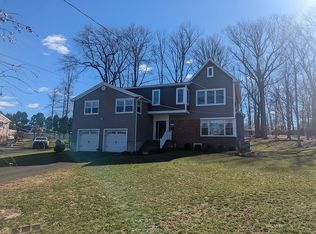A home ready to create memories. Borders Westfield a most desirable area, easy access to NYC by train/bus a commuters delight, great schools, turn key, beautiful landscaping, flow from one inviting area to the next, cathedral ceilings in living room, rich hardwood floors, kitchen is enhanced by recessed and natural lighting. Lots of light throughout the home, sparkling tile in bathrooms, stainless steel appliances, spectacular pool. A quiet corner cul de sac brings great surroundings.
This property is off market, which means it's not currently listed for sale or rent on Zillow. This may be different from what's available on other websites or public sources.
