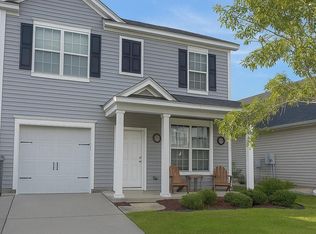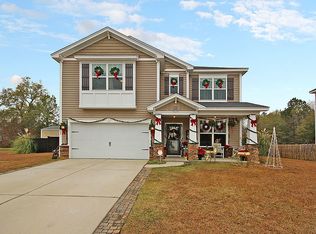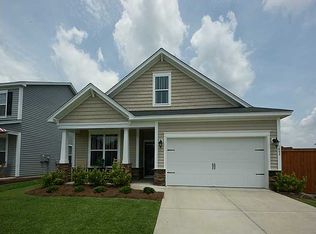Welcome to this beautiful well maintained home in the desirable DD2 school district. This 3 bedroom, 2.5 bath home offers an open concept floor plan with a separate dining room, large living room and an office with double doors on the main floor. The kitchen has granite countertops, 42'' upgraded cabinets, stainless steel appliances, tons of cabinet storage with plenty of counter prep space, a bar and a separate large pantry. The upstairs features a loft, 2 great sized spare bedrooms, a full bath, laundry room, linen closet and a HUGE master bedroom with its own ensuite bathroom. The master bathroom has a garden tub, separate shower and dual vanity sink which leads to the spacious walk in closet. The fenced in backyard backs up to a pond for some added privacy and is large enough for friends and family gatherings. Drakesborough is conveniently located to Volvo, I-26, shopping, restaurants and less than 10 minutes to Downtown Summerville where the town hosts plenty of entertainment for all ages to enjoy. Don't miss the opportunity to make this house your place to call home. The backyard had a pool removed and a landscaper came in to level it and add grass seed. If schools and square footage are important, please verify.
This property is off market, which means it's not currently listed for sale or rent on Zillow. This may be different from what's available on other websites or public sources.


