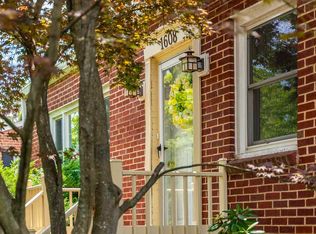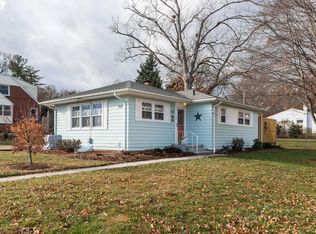Closed
$278,200
1606 Ridgeway Dr, Staunton, VA 24401
3beds
1,677sqft
Single Family Residence
Built in 1965
9,147.6 Square Feet Lot
$277,200 Zestimate®
$166/sqft
$1,963 Estimated rent
Home value
$277,200
Estimated sales range
Not available
$1,963/mo
Zestimate® history
Loading...
Owner options
Explore your selling options
What's special
Located in the heart of historic Staunton, this well-maintained home offers classic charm with modern comforts. From the moment you arrive, you'll appreciate the inviting curb appeal and welcoming atmosphere. Inside, the home features a warm and inviting living space with plenty of natural light. The partially finished basement provides additional living or recreation space, complete with a cozy wood-burning fireplace, perfect for relaxing on chilly evenings. Step outside to the fenced yard, offering privacy and plenty of room for pets, or outdoor gatherings. Whether you're enjoying a quiet morning coffee or entertaining friends, this space is a true retreat. You’ll love the convenience of being just minutes from charming shops, local dining, and cultural attractions. With its combination of historic character, thoughtful updates, and a prime location, this home is a rare find. Don’t miss your opportunity to own a piece of Staunton’s history—schedule your showing today!
Zillow last checked: 8 hours ago
Listing updated: August 12, 2025 at 05:43am
Listed by:
PERSINGER REAL ESTATE GROUP TEAM 540-292-9224,
REAL BROKER LLC
Bought with:
KIMBERLY MCLAUGHLIN, 0225259847
THE HOGAN GROUP-CHARLOTTESVILLE
Source: CAAR,MLS#: 661894 Originating MLS: Greater Augusta Association of Realtors Inc
Originating MLS: Greater Augusta Association of Realtors Inc
Facts & features
Interior
Bedrooms & bathrooms
- Bedrooms: 3
- Bathrooms: 2
- Full bathrooms: 1
- 1/2 bathrooms: 1
- Main level bedrooms: 3
Bedroom
- Level: First
Bedroom
- Level: First
Bedroom
- Level: First
Family room
- Level: Basement
Kitchen
- Level: First
Living room
- Level: First
Heating
- Hot Water, Natural Gas
Cooling
- Central Air
Features
- Primary Downstairs
- Basement: Exterior Entry,Full,Interior Entry,Partially Finished
Interior area
- Total structure area: 2,436
- Total interior livable area: 1,677 sqft
- Finished area above ground: 1,218
- Finished area below ground: 459
Property
Features
- Levels: One
- Stories: 1
Lot
- Size: 9,147 sqft
Details
- Parcel number: 242
- Zoning description: R-2 Low Density Residential
Construction
Type & style
- Home type: SingleFamily
- Property subtype: Single Family Residence
Materials
- Stick Built
- Foundation: Block
Condition
- New construction: No
- Year built: 1965
Utilities & green energy
- Sewer: Public Sewer
- Water: Public
- Utilities for property: Cable Available
Community & neighborhood
Location
- Region: Staunton
- Subdivision: NONE
Price history
| Date | Event | Price |
|---|---|---|
| 4/17/2025 | Sold | $278,200+3%$166/sqft |
Source: | ||
| 3/18/2025 | Pending sale | $270,000$161/sqft |
Source: | ||
| 3/14/2025 | Listed for sale | $270,000+81.2%$161/sqft |
Source: | ||
| 3/15/2019 | Sold | $149,000-0.6%$89/sqft |
Source: | ||
| 2/2/2019 | Listed for sale | $149,900$89/sqft |
Source: KLINE MAY REALTY, LLC #585483 Report a problem | ||
Public tax history
| Year | Property taxes | Tax assessment |
|---|---|---|
| 2025 | $2,081 +18.5% | $228,680 +15.9% |
| 2024 | $1,756 | $197,300 |
| 2023 | $1,756 +28% | $197,300 +32.3% |
Find assessor info on the county website
Neighborhood: 24401
Nearby schools
GreatSchools rating
- 8/10A. R. Ware Elementary SchoolGrades: K-5Distance: 1.2 mi
- 6/10Shelburne Middle SchoolGrades: 6-8Distance: 1.2 mi
- 4/10Staunton High SchoolGrades: 9-12Distance: 1.6 mi
Schools provided by the listing agent
- Elementary: A.R. Ware
- Middle: Shelburne
- High: Staunton
Source: CAAR. This data may not be complete. We recommend contacting the local school district to confirm school assignments for this home.
Get pre-qualified for a loan
At Zillow Home Loans, we can pre-qualify you in as little as 5 minutes with no impact to your credit score.An equal housing lender. NMLS #10287.
Sell for more on Zillow
Get a Zillow Showcase℠ listing at no additional cost and you could sell for .
$277,200
2% more+$5,544
With Zillow Showcase(estimated)$282,744

