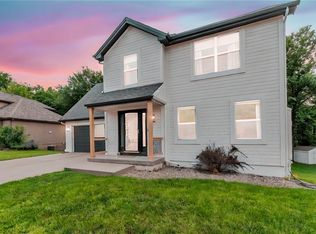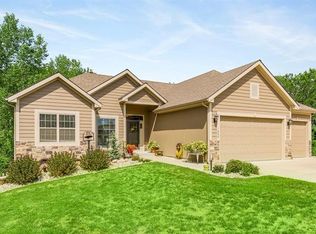Sold
Price Unknown
1606 Renea Ct, Kearney, MO 64060
4beds
2,343sqft
Single Family Residence
Built in 2024
10,454.4 Square Feet Lot
$486,500 Zestimate®
$--/sqft
$2,664 Estimated rent
Home value
$486,500
$438,000 - $545,000
$2,664/mo
Zestimate® history
Loading...
Owner options
Explore your selling options
What's special
Welcome to the "Dayne" by Robertson Construction, a stunning 2-story home nestled among a backdrop of trees. This
home showcases an inviting open concept design, perfect for entertaining and everyday living. The main level features a
spacious living room, elegant formal dining room, convenient half bath, and a well-appointed kitchen. The kitchen boast
custom built cabinets, beautiful solid surface countertops, a kitchen island, walk-in pantry, and stainless steel appliances.
The real hardwood floors add warmth and charm to the space, creating a welcoming and timeless atmosphere. Retreat to
the oversized private master bedroom suite, which includes a generously sized walk-in closet that conveniently connects
to the laundry room, offering ultimate convenience and functionality. The second level of the home features three
additional bedrooms and a full bath, providing ample space for family and guests.
Zillow last checked: 8 hours ago
Listing updated: December 22, 2024 at 10:45am
Listing Provided by:
Jeremy Perrette 816-813-1545,
Keller Williams KC North
Bought with:
Darlene Bailey, 2017028974
RE/MAX Advantage
Source: Heartland MLS as distributed by MLS GRID,MLS#: 2520977
Facts & features
Interior
Bedrooms & bathrooms
- Bedrooms: 4
- Bathrooms: 3
- Full bathrooms: 2
- 1/2 bathrooms: 1
Dining room
- Description: Breakfast Area,Formal
Heating
- Heat Pump, Heatpump/Gas
Cooling
- Electric, Heat Pump
Appliances
- Included: Dishwasher, Disposal, Microwave, Built-In Electric Oven, Stainless Steel Appliance(s)
- Laundry: Laundry Room, Upper Level
Features
- Ceiling Fan(s), Custom Cabinets, Pantry, Walk-In Closet(s)
- Flooring: Carpet, Wood
- Basement: Concrete,Walk-Out Access
- Number of fireplaces: 1
- Fireplace features: Living Room
Interior area
- Total structure area: 2,343
- Total interior livable area: 2,343 sqft
- Finished area above ground: 2,343
- Finished area below ground: 0
Property
Parking
- Total spaces: 3
- Parking features: Attached, Garage Faces Front
- Attached garage spaces: 3
Features
- Patio & porch: Covered
Lot
- Size: 10,454 sqft
- Features: City Limits, Cul-De-Sac
Details
- Parcel number: 999999
Construction
Type & style
- Home type: SingleFamily
- Architectural style: Traditional
- Property subtype: Single Family Residence
Materials
- Frame, Stone Trim
- Roof: Composition
Condition
- Under Construction
- New construction: Yes
- Year built: 2024
Details
- Builder model: The Dayne
- Builder name: Robertson Constructi
Utilities & green energy
- Sewer: Public Sewer
- Water: Public
Community & neighborhood
Security
- Security features: Smoke Detector(s)
Location
- Region: Kearney
- Subdivision: Brooke Haven
HOA & financial
HOA
- Has HOA: Yes
- Association name: First Residential
Other
Other facts
- Listing terms: Cash,Conventional,FHA,VA Loan
- Ownership: Private
Price history
| Date | Event | Price |
|---|---|---|
| 12/19/2024 | Sold | -- |
Source: | ||
| 11/29/2024 | Pending sale | $469,900$201/sqft |
Source: | ||
| 11/22/2024 | Listed for sale | $469,900$201/sqft |
Source: | ||
| 11/19/2024 | Listing removed | $469,900$201/sqft |
Source: | ||
| 5/21/2024 | Listed for sale | $469,900$201/sqft |
Source: | ||
Public tax history
Tax history is unavailable.
Neighborhood: 64060
Nearby schools
GreatSchools rating
- 10/10Southview Elementary SchoolGrades: K-5Distance: 0.6 mi
- 8/10Kearney Junior High SchoolGrades: 8-9Distance: 0.7 mi
- 9/10Kearney High SchoolGrades: 10-12Distance: 0.6 mi
Schools provided by the listing agent
- High: Kearney
Source: Heartland MLS as distributed by MLS GRID. This data may not be complete. We recommend contacting the local school district to confirm school assignments for this home.
Get a cash offer in 3 minutes
Find out how much your home could sell for in as little as 3 minutes with a no-obligation cash offer.
Estimated market value$486,500
Get a cash offer in 3 minutes
Find out how much your home could sell for in as little as 3 minutes with a no-obligation cash offer.
Estimated market value
$486,500

