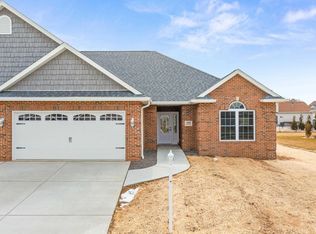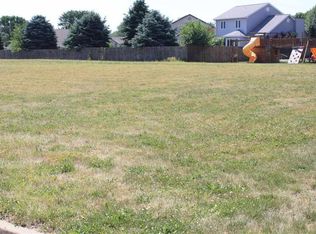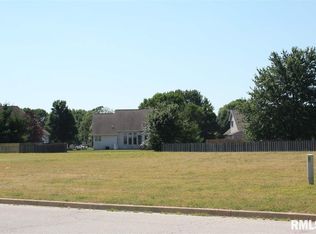Sold for $357,500 on 09/13/24
$357,500
1606 Remington Rd, Pekin, IL 61554
3beds
2,688sqft
Single Family Residence, Residential
Built in 2023
-- sqft lot
$392,200 Zestimate®
$133/sqft
$2,308 Estimated rent
Home value
$392,200
$318,000 - $486,000
$2,308/mo
Zestimate® history
Loading...
Owner options
Explore your selling options
What's special
THIS HOME QUALIFIES FOR UP TO $40,000 IN REAL ESTATE TAX REBATES PER CITY OF PEKIN'S NEW TIF DISTRICT WITH PEKIN CITY COUNSEL APPROVAL. New construction in Pekin!! This attached single family home features incredible craftsmanship at a great price. Great features like zero entry from the garage & 36" doorways as well! Open concept living with a quartz kitchen, stained island with breakfast bar and plenty of cabinet space. Informal dining room with sliding door to the patio and spacious living room with gas fireplace. Main floor features a primary suite with tiled walk-in shower and walk-in closet, a second full bathroom and 2nd bedroom. Plenty of space for your final touches in the basement with bathroom roughed in. Appliance allowances available with acceptable offer. Come make this your home today!
Zillow last checked: 8 hours ago
Listing updated: September 13, 2024 at 01:21pm
Listed by:
Maxwell Schneider 309-642-0635,
Keller Williams Premier Realty
Bought with:
Nicholas D Schauble, 471019903
The Royal Realty Company Illin
Source: RMLS Alliance,MLS#: PA1249293 Originating MLS: Peoria Area Association of Realtors
Originating MLS: Peoria Area Association of Realtors

Facts & features
Interior
Bedrooms & bathrooms
- Bedrooms: 3
- Bathrooms: 2
- Full bathrooms: 2
Bedroom 1
- Level: Main
- Dimensions: 14ft 3in x 12ft 11in
Bedroom 2
- Level: Main
- Dimensions: 12ft 0in x 10ft 11in
Bedroom 3
- Level: Basement
- Dimensions: 13ft 0in x 15ft 0in
Other
- Level: Main
- Dimensions: 12ft 11in x 11ft 11in
Other
- Area: 1200
Additional room
- Description: Craft room
- Level: Basement
- Dimensions: 13ft 0in x 9ft 0in
Family room
- Level: Basement
- Dimensions: 30ft 0in x 18ft 0in
Kitchen
- Level: Main
- Dimensions: 13ft 11in x 9ft 6in
Laundry
- Level: Main
- Dimensions: 7ft 6in x 5ft 9in
Living room
- Level: Main
- Dimensions: 15ft 0in x 13ft 8in
Main level
- Area: 1488
Heating
- Forced Air
Cooling
- Central Air
Appliances
- Included: Dishwasher, Gas Water Heater
Features
- Ceiling Fan(s), Vaulted Ceiling(s)
- Basement: Full,Unfinished
- Number of fireplaces: 1
- Fireplace features: Gas Log, Living Room
Interior area
- Total structure area: 1,488
- Total interior livable area: 2,688 sqft
Property
Parking
- Total spaces: 2
- Parking features: Attached
- Attached garage spaces: 2
- Details: Number Of Garage Remotes: 0
Features
- Patio & porch: Patio, Porch
Lot
- Dimensions: 128 x 60 x 130 x 60
- Features: Level
Details
- Parcel number: 101011414035
Construction
Type & style
- Home type: SingleFamily
- Architectural style: Ranch
- Property subtype: Single Family Residence, Residential
Materials
- Frame, Brick, Vinyl Siding
- Foundation: Concrete Perimeter
- Roof: Shingle
Condition
- New construction: Yes
- Year built: 2023
Utilities & green energy
- Sewer: Public Sewer
- Water: Public
Green energy
- Energy efficient items: High Efficiency Air Cond, High Efficiency Heating
Community & neighborhood
Location
- Region: Pekin
- Subdivision: Remington Lake
HOA & financial
HOA
- Has HOA: Yes
- HOA fee: $250 annually
Other
Other facts
- Road surface type: Paved
Price history
| Date | Event | Price |
|---|---|---|
| 9/13/2024 | Sold | $357,500+10%$133/sqft |
Source: | ||
| 8/5/2024 | Pending sale | $325,000$121/sqft |
Source: | ||
| 4/3/2024 | Listed for sale | $325,000$121/sqft |
Source: | ||
| 4/3/2024 | Listing removed | -- |
Source: | ||
| 2/29/2024 | Price change | $325,000-1.5%$121/sqft |
Source: | ||
Public tax history
| Year | Property taxes | Tax assessment |
|---|---|---|
| 2024 | $20 +2% | $210 +5% |
| 2023 | $19 +8.6% | $200 +11.1% |
| 2022 | $18 +5.8% | $180 +5.9% |
Find assessor info on the county website
Neighborhood: 61554
Nearby schools
GreatSchools rating
- 8/10Rankin Elementary SchoolGrades: K-8Distance: 1.9 mi
- 6/10Pekin Community High SchoolGrades: 9-12Distance: 1.5 mi
Schools provided by the listing agent
- High: Pekin Community
Source: RMLS Alliance. This data may not be complete. We recommend contacting the local school district to confirm school assignments for this home.

Get pre-qualified for a loan
At Zillow Home Loans, we can pre-qualify you in as little as 5 minutes with no impact to your credit score.An equal housing lender. NMLS #10287.


