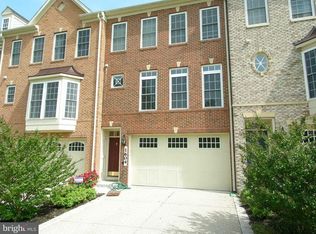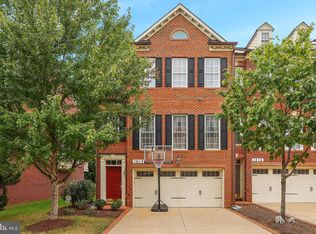1606 Regent Manor Ct, Silver Spring, MD 20904 - Property available June 1, 2020! Stunning brick townhome in Silver Spring. This property features 3 bedrooms and 3.5 bathrooms with a 2 car garage. Open concept main level with high ceilings and hardwood floors throughout. Bright living room with cozy three sided fireplace that leads to the spacious eat-in kitchen. Upgraded kitchen featuring granite counters, large island, stainless steel appliances, and double ovens. The kitchen overlooks the family room with direct access to the back deck with peaceful views of the trees and conservation area. The upper level features master bedroom retreat with walk-in closet and ensuite with double sinks and soaking tub. Finished lower level with additional rec space, full bath, and walk-out to back yard. Located minutes from major commuter routes I-495, Rt. 29, and public transit. Close to shopping and restaurants as well. No Pets Allowed (RLNE5643764)
This property is off market, which means it's not currently listed for sale or rent on Zillow. This may be different from what's available on other websites or public sources.


