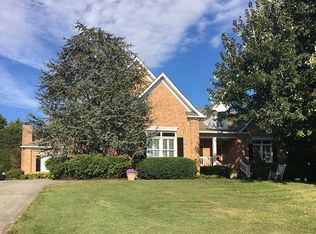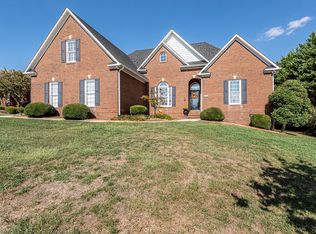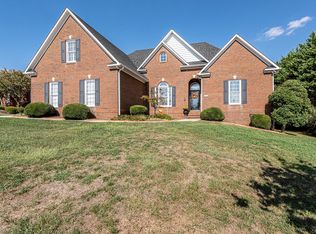Well Maintained Brick Ranch-Style home in the Crosswinds Subdivision of Alcoa--Convenient Location, Location, Location. 3BD/3.5BA with large upper level rec/bonus room (could be used as a 4th BD/has dedicated bath). With Formal Dining Room, breakfast room overlooking the pool, Large kitchen w/Abundant cabinetry & stainless appliances, all BDs on the main level (oversized rooms), sitting room & large living room, this home has so much to offer. Nicely landscaped lot w/rear yard area fenced and nice rear deck. Tons of storage throughout including walk-in Attic space floored/shelved and oversized 2-car garage, you will have plenty of space for everything. BEAUTIFUL HOME. SOLID CONSTRUCTION. Call today for a private showing.
This property is off market, which means it's not currently listed for sale or rent on Zillow. This may be different from what's available on other websites or public sources.


