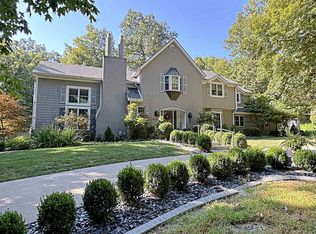Beautiful location & privately situated! This immaculate stone & stucco home will invite you in with its Grand Foyer! The main level is definitely built for entertaining. Quality amenities of this home include: Formal living rm w/ vaulted ceilings & 1 of 3 fireplaces, formal dining rm, private office, main level master suite w/ custom cabinetry,double sinks, walk-in closet, jetted tub & separate shower, central vacuum system, 1/2 bath for guests, spacious open gourmet kitchen w/ granite, kitchen island,double oven, warming drawer, cook-top w/ downdraft hood, walk-in pantry, dining area w/ wet bar, open family room w/ stone fireplace. Upper level w/ 3 bedrooms, playroom, large bath w/ double sinks, & a mass amount of storage space, Finished basement w/ amazing Rec. Room w/ fireplace, bar area w/ seating, large laundry room, full bath w/ storage, 2 bonus rooms, heated in ground pool w/ electric cover & outdoor area for entertaining. This property features a tree-lined yard for privacy, 3 car att. garage, & 2 car det. garage w/ upper level storage. From its hardwood flooring, abundance of windows for natural lighting, & beautifully maintained landscaping, you cannot ask for more from this gorgeous home and all it has to offer.
This property is off market, which means it's not currently listed for sale or rent on Zillow. This may be different from what's available on other websites or public sources.

