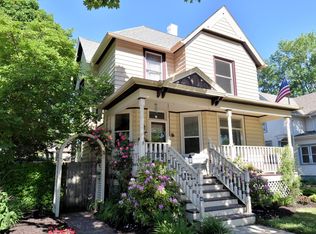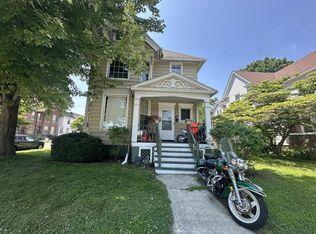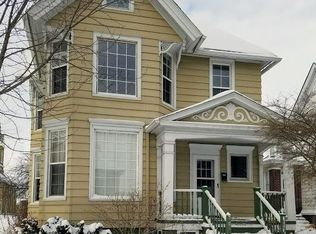Closed
$295,000
1606 North Main STREET, Racine, WI 53402
4beds
2,634sqft
Single Family Residence
Built in 1894
5,662.8 Square Feet Lot
$298,800 Zestimate®
$112/sqft
$2,055 Estimated rent
Home value
$298,800
$269,000 - $335,000
$2,055/mo
Zestimate® history
Loading...
Owner options
Explore your selling options
What's special
4br 2BA home filled with historical charm. Prime location close to beaches, zoo, marina, Lake Michigan, downtown, and more. Intricate woodwork and trim throughout, stunning red oak floors, and unique architectural features that you cannot find today. Refreshed kitchen with quartz counters and large walk-in pantry. Spacious great room with tall ceilings. Beautiful fireplace in the family room overlooks your covered front porch. Upstairs features 4 large bedrooms with great storage and closet space and another full bath. Almost all windows in the house have been replaced and new electrical. Tons of natural light in this house.New carpet and fresh paint throughout. Don't miss out on this one!
Zillow last checked: 8 hours ago
Listing updated: November 30, 2025 at 12:44pm
Listed by:
Andrew Bollmeier 262-498-4248,
Keller Williams Thrive-Caledonia
Bought with:
Betsy A Shock
Source: WIREX MLS,MLS#: 1937875 Originating MLS: Metro MLS
Originating MLS: Metro MLS
Facts & features
Interior
Bedrooms & bathrooms
- Bedrooms: 4
- Bathrooms: 2
- Full bathrooms: 2
Primary bedroom
- Level: Upper
- Area: 405
- Dimensions: 27 x 15
Bedroom 2
- Level: Upper
- Area: 190
- Dimensions: 19 x 10
Bedroom 3
- Level: Upper
- Area: 156
- Dimensions: 13 x 12
Bedroom 4
- Level: Upper
- Area: 104
- Dimensions: 13 x 8
Dining room
- Level: Main
- Area: 348
- Dimensions: 29 x 12
Family room
- Level: Main
- Area: 160
- Dimensions: 16 x 10
Kitchen
- Level: Main
- Area: 168
- Dimensions: 14 x 12
Living room
- Level: Main
- Area: 156
- Dimensions: 13 x 12
Heating
- Natural Gas, Radiant/Hot Water
Appliances
- Included: Dishwasher, Dryer, Oven, Refrigerator, Washer
Features
- Pantry
- Flooring: Wood
- Basement: Full
Interior area
- Total structure area: 2,634
- Total interior livable area: 2,634 sqft
- Finished area above ground: 2,634
Property
Parking
- Total spaces: 2
- Parking features: Garage Door Opener, Detached, 2 Car
- Garage spaces: 2
Features
- Levels: Two
- Stories: 2
Lot
- Size: 5,662 sqft
Details
- Parcel number: 04366000
- Zoning: R3
- Special conditions: Arms Length
Construction
Type & style
- Home type: SingleFamily
- Architectural style: Colonial
- Property subtype: Single Family Residence
Materials
- Vinyl Siding
Condition
- 21+ Years
- New construction: No
- Year built: 1894
Utilities & green energy
- Sewer: Public Sewer
- Water: Public
Community & neighborhood
Location
- Region: Racine
- Municipality: Racine
Price history
| Date | Event | Price |
|---|---|---|
| 11/26/2025 | Sold | $295,000+1.8%$112/sqft |
Source: | ||
| 10/29/2025 | Contingent | $289,900$110/sqft |
Source: | ||
| 10/16/2025 | Price change | $289,900-3.3%$110/sqft |
Source: | ||
| 10/3/2025 | Listed for sale | $299,900+87.4%$114/sqft |
Source: | ||
| 5/20/2025 | Sold | $160,000-20%$61/sqft |
Source: | ||
Public tax history
| Year | Property taxes | Tax assessment |
|---|---|---|
| 2024 | $5,421 +4.9% | $234,400 +9% |
| 2023 | $5,167 +9.6% | $215,000 +10.8% |
| 2022 | $4,715 -1.6% | $194,000 +10.2% |
Find assessor info on the county website
Neighborhood: 53402
Nearby schools
GreatSchools rating
- NAJanes Elementary SchoolGrades: PK-5Distance: 0.1 mi
- NAGilmore Middle SchoolGrades: 6-8Distance: 1.1 mi
- 3/10Horlick High SchoolGrades: 9-12Distance: 1.3 mi
Schools provided by the listing agent
- District: Racine
Source: WIREX MLS. This data may not be complete. We recommend contacting the local school district to confirm school assignments for this home.

Get pre-qualified for a loan
At Zillow Home Loans, we can pre-qualify you in as little as 5 minutes with no impact to your credit score.An equal housing lender. NMLS #10287.


