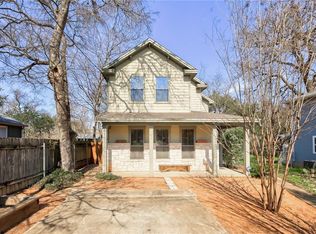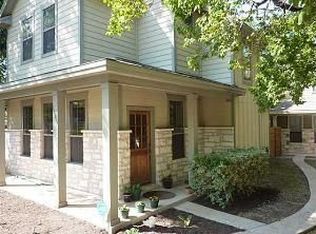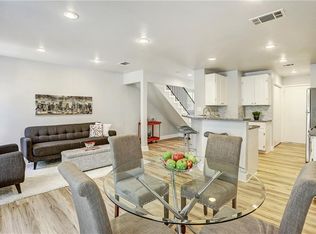Quiet 2 Bedroom Condo with private backyard lives like Single Family Home. No shared walls. Both large Bedrooms upstairs have their own bath. Downstairs Bath for Guests. Open Kitchen with tons of storage and great flow overlooking Dining/Living. No HOA fees. Great lock and leave ready for move in! Freshly Painted throughout. Easy access to HWY 71. Right around the corner from Radio Coffee & Beer, Central Market, Amy's Ice Cream & more. Great central location to take advantage of all Austin has to offer.
This property is off market, which means it's not currently listed for sale or rent on Zillow. This may be different from what's available on other websites or public sources.


