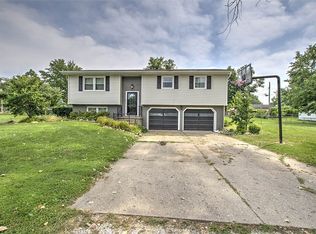This charming home sits on 1.4 of an acre in a beautiful, park like setting. This house has been well maintained by one owner and is a must see! Gorgeous hardwood floors throughout the house and a lovely wrap around deck out back. Newer air conditioner and roof on garage in 2014.New water heater. There is an attached one car garage below the home as well as a 5 car detached garage that offers 1,548 square feet of extra space! Above the garage is a loft for even more storage.Property has 2 parcels additional parcel # is 17-12-28-177-002.
This property is off market, which means it's not currently listed for sale or rent on Zillow. This may be different from what's available on other websites or public sources.
