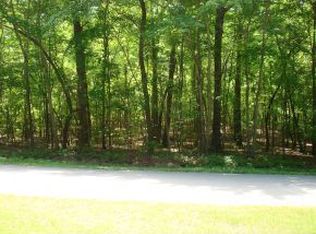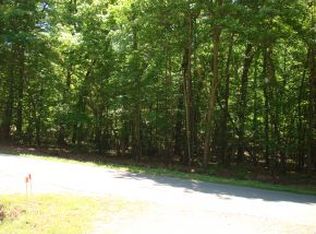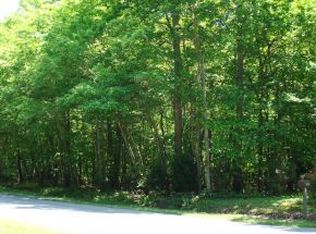Sold for $435,000
$435,000
1606 Milton Rd, Durham, NC 27712
3beds
1,318sqft
Single Family Residence, Residential
Built in 1959
6.02 Acres Lot
$427,500 Zestimate®
$330/sqft
$1,843 Estimated rent
Home value
$427,500
$380,000 - $475,000
$1,843/mo
Zestimate® history
Loading...
Owner options
Explore your selling options
What's special
Welcome to this unique North Durham retreat on over 6 acres. Custom brick split level home provides all the needed space and storage, with full walk-out basement, while the grounds provide endless opportunities. Long private gated drive takes you to the homesite, which features a large parking area, covered carport for hobbies and shade, huge side patio w/fireplace, small pond, and extra shed. Inside enjoy the cozy family room with built-ins and wood burning stove, galley kitchen and dining area with windows galore. New roof 2019. Walk-out basement is heated and cooled. Enjoy meandering trails and paths on your wooded acreage or pop down to Durham for an evening show. This is it!
Zillow last checked: 8 hours ago
Listing updated: October 27, 2025 at 11:30pm
Listed by:
Dennis de Jong 919-307-6151,
Redfin Corporation
Bought with:
Chelsea Bracken, 322156
Compass -- Chapel Hill - Durham
Source: Doorify MLS,MLS#: 2521000
Facts & features
Interior
Bedrooms & bathrooms
- Bedrooms: 3
- Bathrooms: 2
- Full bathrooms: 2
Heating
- Electric, Forced Air
Cooling
- Central Air
Appliances
- Included: Dishwasher, Electric Range, Electric Water Heater, Microwave
- Laundry: In Basement
Features
- Bathtub/Shower Combination, Bookcases, Master Downstairs, Tile Counters, Vaulted Ceiling(s)
- Flooring: Tile, Wood
- Basement: Unfinished
- Number of fireplaces: 2
- Fireplace features: Great Room, Outside
Interior area
- Total structure area: 1,318
- Total interior livable area: 1,318 sqft
- Finished area above ground: 1,318
- Finished area below ground: 0
Property
Parking
- Total spaces: 1
- Parking features: Attached, Carport, Other
- Has attached garage: Yes
- Carport spaces: 1
Features
- Levels: Multi/Split
- Patio & porch: Patio
- Has view: Yes
Lot
- Size: 6.02 Acres
- Dimensions: 231 x 1260 x 200 x 1371
Details
- Parcel number: 187784
- Zoning: RD
Construction
Type & style
- Home type: SingleFamily
- Architectural style: Traditional
- Property subtype: Single Family Residence, Residential
Materials
- Brick
Condition
- New construction: No
- Year built: 1959
Utilities & green energy
- Sewer: Septic Tank
Community & neighborhood
Location
- Region: Durham
- Subdivision: Not in a Subdivision
HOA & financial
HOA
- Has HOA: No
Price history
| Date | Event | Price |
|---|---|---|
| 8/28/2023 | Sold | $435,000-3.1%$330/sqft |
Source: | ||
| 7/26/2023 | Contingent | $449,000$341/sqft |
Source: | ||
| 7/14/2023 | Listed for sale | $449,000+74%$341/sqft |
Source: | ||
| 3/20/2021 | Listing removed | -- |
Source: Owner Report a problem | ||
| 12/5/2018 | Listing removed | $1,600$1/sqft |
Source: Owner Report a problem | ||
Public tax history
| Year | Property taxes | Tax assessment |
|---|---|---|
| 2025 | $3,397 +37.9% | $468,065 +102.6% |
| 2024 | $2,464 +6% | $231,025 |
| 2023 | $2,324 +18.7% | $231,025 |
Find assessor info on the county website
Neighborhood: 27712
Nearby schools
GreatSchools rating
- 4/10Little River ElementaryGrades: PK-8Distance: 3.2 mi
- 2/10Northern HighGrades: 9-12Distance: 1.1 mi
- 7/10George L Carrington MiddleGrades: 6-8Distance: 1.6 mi
Schools provided by the listing agent
- Elementary: Durham - Little River
- Middle: Durham - Carrington
- High: Durham - Northern
Source: Doorify MLS. This data may not be complete. We recommend contacting the local school district to confirm school assignments for this home.
Get a cash offer in 3 minutes
Find out how much your home could sell for in as little as 3 minutes with a no-obligation cash offer.
Estimated market value$427,500
Get a cash offer in 3 minutes
Find out how much your home could sell for in as little as 3 minutes with a no-obligation cash offer.
Estimated market value
$427,500


