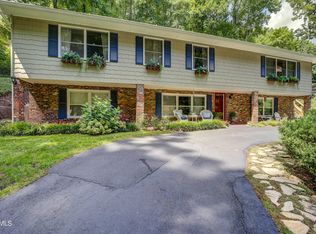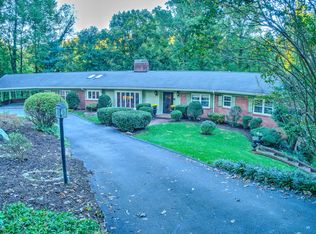Sold for $253,000 on 11/13/25
$253,000
1606 Lester Harris Rd, Johnson City, TN 37601
3beds
1,189sqft
Single Family Residence, Residential
Built in 1958
0.28 Acres Lot
$253,800 Zestimate®
$213/sqft
$1,585 Estimated rent
Home value
$253,800
$241,000 - $266,000
$1,585/mo
Zestimate® history
Loading...
Owner options
Explore your selling options
What's special
If you've been searching for easy one-level living under $300,000, this gem may be the one! Step inside this brick ranch to enjoy beautiful hardwood floors and an abundance of natural light throughout.
This home features 3 bedrooms, 1 bath, and an eat-in kitchen, all set on a level front and back yard with a carport for convenience. Recent updates include a brand-new roof (installed less than a month ago), fresh paint, and tasteful restoration touches that make this home truly stand out.
Located on a quiet dead-end street with a park-like setting, you can walk to Fairmont Elementary on sidewalks or take a short drive to Target, the Johnson City Mall, or nearby restaurants.
Don't miss out—schedule your showing today and make this charming home yours!
Storage building does not convey.
Zillow last checked: 8 hours ago
Listing updated: November 13, 2025 at 01:01pm
Listed by:
Kathy White 423-773-9045,
Century 21 Legacy,
Amanda Murray 423-677-4306,
Century 21 Legacy
Bought with:
Cindy Edwards, 260532
REMAX Checkmate, Inc. Realtors
Source: TVRMLS,MLS#: 9987661
Facts & features
Interior
Bedrooms & bathrooms
- Bedrooms: 3
- Bathrooms: 1
- Full bathrooms: 1
Heating
- CHW System
Cooling
- Central Air
Appliances
- Included: Dishwasher, Refrigerator
- Laundry: Electric Dryer Hookup, Washer Hookup
Features
- Eat-in Kitchen
- Flooring: Laminate
Interior area
- Total structure area: 1,266
- Total interior livable area: 1,189 sqft
Property
Parking
- Parking features: Carport
- Has carport: Yes
Features
- Levels: One
- Stories: 1
Lot
- Size: 0.28 Acres
- Dimensions: 134.4 x 90.59 IRR
- Topography: Level
Details
- Parcel number: 038k B 001.01
- Zoning: R
Construction
Type & style
- Home type: SingleFamily
- Architectural style: Ranch
- Property subtype: Single Family Residence, Residential
Materials
- Brick
- Roof: Shingle
Condition
- Average
- New construction: No
- Year built: 1958
Utilities & green energy
- Water: Public
Community & neighborhood
Location
- Region: Johnson City
- Subdivision: Oakland Gardens
Other
Other facts
- Listing terms: Cash,Conventional
Price history
| Date | Event | Price |
|---|---|---|
| 11/13/2025 | Sold | $253,000-0.8%$213/sqft |
Source: TVRMLS #9987661 Report a problem | ||
| 11/7/2025 | Pending sale | $255,000$214/sqft |
Source: TVRMLS #9987661 Report a problem | ||
| 10/28/2025 | Listed for sale | $255,000+16.4%$214/sqft |
Source: TVRMLS #9987661 Report a problem | ||
| 8/31/2025 | Listing removed | $219,000$184/sqft |
Source: | ||
| 8/19/2025 | Listed for sale | $219,000$184/sqft |
Source: TVRMLS #9977809 Report a problem | ||
Public tax history
| Year | Property taxes | Tax assessment |
|---|---|---|
| 2024 | $1,572 +19.2% | $51,300 +60.7% |
| 2023 | $1,319 +6.9% | $31,925 +0.4% |
| 2022 | $1,234 | $31,800 |
Find assessor info on the county website
Neighborhood: 37601
Nearby schools
GreatSchools rating
- 6/10Fairmont Elementary SchoolGrades: PK-5Distance: 0 mi
- 8/10Liberty Bell Middle SchoolGrades: 6-8Distance: 1.4 mi
- 8/10Science Hill High SchoolGrades: 9-12Distance: 1.1 mi
Schools provided by the listing agent
- Elementary: Fairmont
- Middle: Indian Trail
- High: Science Hill
Source: TVRMLS. This data may not be complete. We recommend contacting the local school district to confirm school assignments for this home.

Get pre-qualified for a loan
At Zillow Home Loans, we can pre-qualify you in as little as 5 minutes with no impact to your credit score.An equal housing lender. NMLS #10287.

