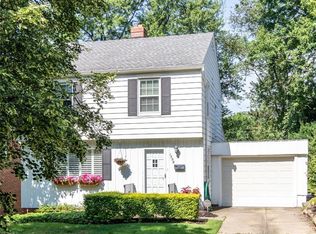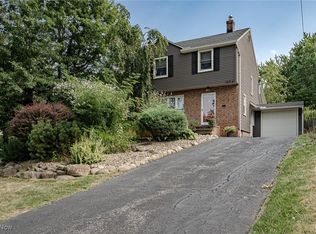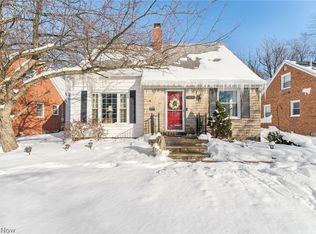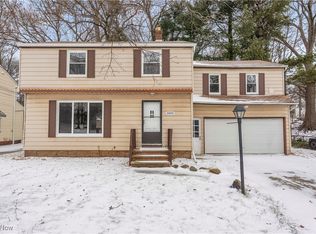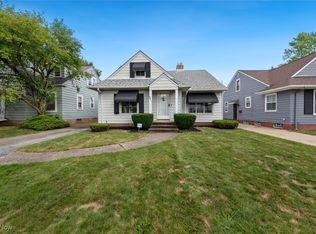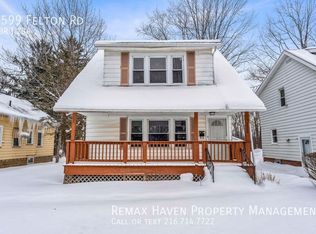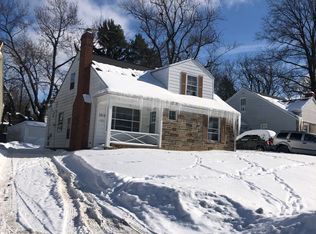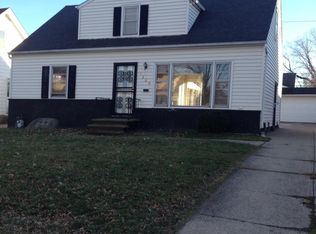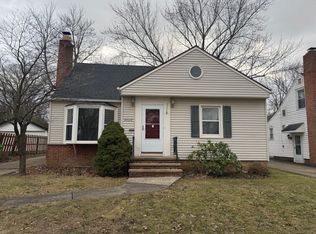Beautiful/Open/Traditional 3 Bedroom, 1 Full And 1 Half Bath Brick/Stone Colonial With Partially Finished Lower Level And 1-Car Attached Garage Is On A No Thru Street With No Neighbor To The Left Except For Bexley Park! (Swimming, Baseball Fields, Tennis, Playground, Adventure Trail, Pavilion With Picnic Tables, Restrooms, Etc.). Home Features Inviting Foyer; Large Hardwood Living Room With Fireplace; Updated Eat-In Kitchen; Hardwood Floor Formal Dining Room With Built Ins; Office; Half Bath. Partially Finished Lower Level With Rec Room, Fireplace And Laundry. Upstairs Includes Oversized Hardwood Owner Suite (4 Bedrooms Were Condensed Down Into 3 To Make The Owner Suite Larger); Good-Sized Hardwood 3rd and 4th Bedrooms With Full Bath In Between. Finish The Walk Up Attic For Additional Square Footage. Location. Location. Location. 5 Minutes To John Carroll University. 10 Minutes To Legacy Village, Beachwood Place And Everything Else Imaginable Between Both Chagrin Blvd And Mayfield Road. 16 Minutes To Case University. 21 Minutes To Both Cleveland Clinic And University Hospitals Main Cleveland Campuses. 22 Minutes To Cleveland State University. 30 Minutes To Downtown Cleveland (I.E. Terminal Tower). This Home Has It All. Make It Yours Today!
For sale
$219,900
1606 Laclede Rd, South Euclid, OH 44121
4beds
--sqft
Est.:
Single Family Residence
Built in 1946
7,278.88 Square Feet Lot
$-- Zestimate®
$--/sqft
$-- HOA
What's special
Inviting foyerOversized hardwood owner suiteUpdated eat-in kitchen
- 294 days |
- 763 |
- 39 |
Likely to sell faster than
Zillow last checked: 8 hours ago
Listing updated: October 22, 2025 at 12:50pm
Listing Provided by:
Brett T Reid 330-571-8244 brettreid_2001@yahoo.com,
Keller Williams Chervenic Rlty
Source: MLS Now,MLS#: 5116351 Originating MLS: Akron Cleveland Association of REALTORS
Originating MLS: Akron Cleveland Association of REALTORS
Tour with a local agent
Facts & features
Interior
Bedrooms & bathrooms
- Bedrooms: 4
- Bathrooms: 2
- Full bathrooms: 1
- 1/2 bathrooms: 1
- Main level bathrooms: 1
Primary bedroom
- Level: Second
Bedroom
- Level: Second
Bedroom
- Level: Second
Dining room
- Level: First
Eat in kitchen
- Level: First
Entry foyer
- Level: First
Living room
- Level: First
Office
- Level: First
Recreation
- Level: Lower
Heating
- Forced Air
Cooling
- Central Air
Features
- Entrance Foyer, Eat-in Kitchen
- Basement: Full,Partially Finished
- Number of fireplaces: 2
- Fireplace features: Living Room
Property
Parking
- Total spaces: 1
- Parking features: Attached, Direct Access, Garage
- Attached garage spaces: 1
Features
- Levels: Two
- Stories: 2
- Patio & porch: Deck
- Pool features: None
- Has view: Yes
- View description: Park/Greenbelt
Lot
- Size: 7,278.88 Square Feet
- Features: Back Yard, Front Yard
Details
- Additional structures: Shed(s)
- Parcel number: 70406058
Construction
Type & style
- Home type: SingleFamily
- Architectural style: Colonial
- Property subtype: Single Family Residence
Materials
- Brick, Stone
- Foundation: Block
- Roof: Asphalt,Fiberglass
Condition
- Year built: 1946
Utilities & green energy
- Sewer: Public Sewer
- Water: Public
Community & HOA
Community
- Subdivision: Belvoir Terrace
HOA
- Has HOA: No
Location
- Region: South Euclid
Financial & listing details
- Tax assessed value: $171,300
- Annual tax amount: $3,968
- Date on market: 4/22/2025
- Cumulative days on market: 211 days
- Listing terms: Cash,Conventional,FHA,VA Loan
Estimated market value
Not available
Estimated sales range
Not available
Not available
Price history
Price history
| Date | Event | Price |
|---|---|---|
| 8/25/2025 | Price change | $219,900-4.3% |
Source: | ||
| 4/22/2025 | Listed for sale | $229,900+130.1% |
Source: | ||
| 10/14/2015 | Sold | $99,900 |
Source: Public Record Report a problem | ||
| 8/14/2015 | Listed for sale | $99,900-10.8% |
Source: Howard Hanna - Willoughby #3738054 Report a problem | ||
| 11/19/1998 | Sold | $112,000 |
Source: Public Record Report a problem | ||
Public tax history
Public tax history
| Year | Property taxes | Tax assessment |
|---|---|---|
| 2024 | $4,256 +15% | $59,960 +43.6% |
| 2023 | $3,700 +0.6% | $41,760 |
| 2022 | $3,678 +0.8% | $41,760 |
Find assessor info on the county website
BuyAbility℠ payment
Est. payment
$1,456/mo
Principal & interest
$1027
Property taxes
$352
Home insurance
$77
Climate risks
Neighborhood: 44121
Nearby schools
GreatSchools rating
- 5/10Rowland Elementary SchoolGrades: PK-3Distance: 0.5 mi
- 4/10Greenview Upper Elementary SchoolGrades: 4-8Distance: 0.6 mi
- 5/10Brush High SchoolGrades: 9-12Distance: 1.2 mi
Schools provided by the listing agent
- District: South Euclid-Lyndhurst - 1829
Source: MLS Now. This data may not be complete. We recommend contacting the local school district to confirm school assignments for this home.
Open to renting?
Browse rentals near this home.- Loading
- Loading
