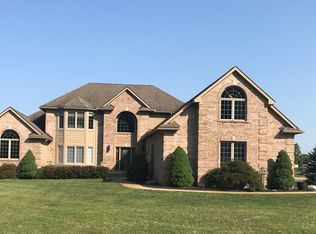Sold for $685,000 on 06/02/25
$685,000
1606 Kriss Crossing Rd, Brighton, MI 48114
5beds
5,078sqft
Single Family Residence
Built in 2004
0.57 Acres Lot
$682,200 Zestimate®
$135/sqft
$4,068 Estimated rent
Home value
$682,200
$621,000 - $750,000
$4,068/mo
Zestimate® history
Loading...
Owner options
Explore your selling options
What's special
Enjoy lake privileges on private Morgan Lake with this expansive 5-bedroom, 2.5-bath home offering more than 5,000 square feet of finished living space, including a walkout basement. Designed with both comfort and entertaining in mind, the home features a formal living room complete with a wet bar, an open-concept kitchen and dining area, and a cozy family room with a fireplace and soaring two-story ceilings framed by nature views and skylights that fill the space with natural light. The oversized kitchen includes granite countertops, a center island, and stainless steel appliances, while the dining area opens to a private brick-paver patio surrounded by mature trees. The main floor primary suite is a true retreat with a double-sided fireplace, soaking tub, two-sink vanity, and large walk-in closet. Additional highlights include main floor laundry, a finished walkout basement with a spacious family room, an extra bedroom, and ample storage. This home blends space, style, and serene surroundings—all just steps from the water.
Zillow last checked: 8 hours ago
Listing updated: September 12, 2025 at 04:30pm
Listed by:
Christopher M Vish 734-604-4030,
Wentworth Real Estate Group
Bought with:
Christopher M Vish, 6506047212
Wentworth Real Estate Group
Source: Realcomp II,MLS#: 20250023166
Facts & features
Interior
Bedrooms & bathrooms
- Bedrooms: 5
- Bathrooms: 3
- Full bathrooms: 2
- 1/2 bathrooms: 1
Heating
- Forced Air, Natural Gas
Cooling
- Central Air
Features
- Basement: Finished
- Has fireplace: No
Interior area
- Total interior livable area: 5,078 sqft
- Finished area above ground: 3,278
- Finished area below ground: 1,800
Property
Parking
- Total spaces: 3
- Parking features: Three Car Garage, Attached
- Attached garage spaces: 3
Features
- Levels: One and One Half
- Stories: 1
- Entry location: GroundLevel
- Patio & porch: Patio
- Pool features: None
- Waterfront features: Lake Privileges, No Motor Lake
- Body of water: Morgan lake
Lot
- Size: 0.57 Acres
- Dimensions: 173.00 x 144.00
Details
- Parcel number: 1209301073
- Special conditions: Short Sale No,Standard
Construction
Type & style
- Home type: SingleFamily
- Architectural style: Contemporary
- Property subtype: Single Family Residence
Materials
- Aluminum Siding, Brick, Vinyl Siding
- Foundation: Basement, Poured
Condition
- Site Condo
- New construction: No
- Year built: 2004
Utilities & green energy
- Sewer: Septic Tank
- Water: Well
Community & neighborhood
Location
- Region: Brighton
HOA & financial
HOA
- Has HOA: Yes
- HOA fee: $1,450 annually
Other
Other facts
- Listing agreement: Exclusive Right To Sell
- Listing terms: Cash,Conventional
Price history
| Date | Event | Price |
|---|---|---|
| 6/2/2025 | Sold | $685,000$135/sqft |
Source: | ||
| 4/7/2025 | Pending sale | $685,000+41.2%$135/sqft |
Source: | ||
| 4/19/2019 | Sold | $485,000$96/sqft |
Source: Agent Provided | ||
Public tax history
Tax history is unavailable.
Neighborhood: 48114
Nearby schools
GreatSchools rating
- 8/10Hartland Lakes Elementary SchoolGrades: K-4Distance: 1 mi
- 7/10Hartland High SchoolGrades: 8-12Distance: 4.9 mi
- 9/10Hartland Farms Intermediate SchoolGrades: 4-6Distance: 1.2 mi
Get a cash offer in 3 minutes
Find out how much your home could sell for in as little as 3 minutes with a no-obligation cash offer.
Estimated market value
$682,200
Get a cash offer in 3 minutes
Find out how much your home could sell for in as little as 3 minutes with a no-obligation cash offer.
Estimated market value
$682,200
