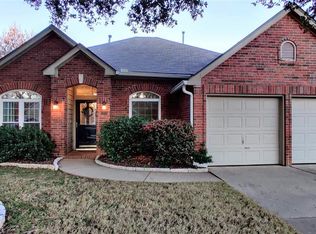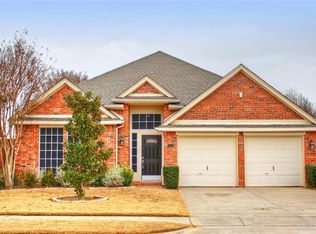Sold on 12/18/24
Price Unknown
1606 Knoll Ridge Cir, Corinth, TX 76210
3beds
2,665sqft
Single Family Residence
Built in 1996
7,100.28 Square Feet Lot
$481,100 Zestimate®
$--/sqft
$2,866 Estimated rent
Home value
$481,100
$452,000 - $515,000
$2,866/mo
Zestimate® history
Loading...
Owner options
Explore your selling options
What's special
Welcome to your dream home in The Knoll of Oakmont! This beautifully updated residence boasts 3 spacious bedrooms, 2.5 luxurious baths, and a secluded office, perfect for remote work or quiet reflection. The open formal living and dining areas create an inviting atmosphere, ideal for entertaining or family gatherings.
Step outside to your backyard oasis, featuring an extended arbor, sparkling pool, and attached spa. The side yard offers a grassy retreat, along with a convenient storage shed for all your outdoor essentials.
This smart home is equipped with inside motion sensors that seamlessly integrate with Philips lights, offering timers, dimming options, and voice control compatibility for modern convenience and peace of mind.
Don't miss this incredible opportunity to own a slice of paradise in The Knoll of Oakmont!
Zillow last checked: 8 hours ago
Listing updated: June 19, 2025 at 07:16pm
Listed by:
Brandi Stevens 0674541 972-342-4558,
Fathom Realty LLC 888-455-6040
Bought with:
Julie Barthalt
Coldwell Banker Apex, REALTORS
Source: NTREIS,MLS#: 20754843
Facts & features
Interior
Bedrooms & bathrooms
- Bedrooms: 3
- Bathrooms: 3
- Full bathrooms: 2
- 1/2 bathrooms: 1
Primary bedroom
- Features: Dual Sinks, Linen Closet, Sitting Area in Primary, Separate Shower, Walk-In Closet(s)
- Level: Second
- Dimensions: 18 x 15
Bedroom
- Level: Second
- Dimensions: 11 x 10
Bedroom
- Level: Second
- Dimensions: 11 x 10
Breakfast room nook
- Level: First
- Dimensions: 8 x 7
Den
- Level: First
- Dimensions: 12 x 11
Dining room
- Level: First
- Dimensions: 12 x 11
Game room
- Level: Second
- Dimensions: 12 x 10
Half bath
- Level: First
Kitchen
- Features: Breakfast Bar, Built-in Features, Kitchen Island, Stone Counters
- Level: First
- Dimensions: 12 x 12
Living room
- Level: First
- Dimensions: 17 x 16
Living room
- Level: First
- Dimensions: 12 x 12
Utility room
- Features: Built-in Features, Utility Room
- Level: First
- Dimensions: 9 x 6
Heating
- Central, Natural Gas, Zoned
Cooling
- Central Air, Ceiling Fan(s), Electric, Zoned
Appliances
- Included: Some Gas Appliances, Convection Oven, Dishwasher, Electric Oven, Gas Cooktop, Disposal, Gas Water Heater, Microwave, Plumbed For Gas, Vented Exhaust Fan
- Laundry: Washer Hookup, Electric Dryer Hookup, Gas Dryer Hookup
Features
- High Speed Internet, Cable TV, Vaulted Ceiling(s), Wired for Sound
- Flooring: Carpet, Ceramic Tile, Luxury Vinyl Plank
- Windows: Window Coverings
- Has basement: No
- Number of fireplaces: 1
- Fireplace features: Gas Log
Interior area
- Total interior livable area: 2,665 sqft
Property
Parking
- Total spaces: 2
- Parking features: Door-Multi, Driveway, Garage Faces Front, Garage, Garage Door Opener
- Attached garage spaces: 2
- Has uncovered spaces: Yes
Features
- Levels: Two
- Stories: 2
- Patio & porch: Covered
- Exterior features: Rain Gutters
- Pool features: Gunite, Heated, In Ground, Pool, Pool Sweep, Pool/Spa Combo
- Fencing: Wood
Lot
- Size: 7,100 sqft
- Features: Interior Lot, Landscaped, Subdivision, Sprinkler System, Few Trees
Details
- Parcel number: R182213
Construction
Type & style
- Home type: SingleFamily
- Architectural style: Traditional,Detached
- Property subtype: Single Family Residence
Materials
- Brick
- Foundation: Slab
- Roof: Composition
Condition
- Year built: 1996
Utilities & green energy
- Sewer: Public Sewer
- Water: Public
- Utilities for property: Sewer Available, Water Available, Cable Available
Community & neighborhood
Community
- Community features: Curbs, Sidewalks
Location
- Region: Corinth
- Subdivision: The Knoll At Oakmont Ph 1c
HOA & financial
HOA
- Has HOA: Yes
- HOA fee: $330 semi-annually
- Services included: Association Management
- Association name: Oakmont
- Association phone: 940-498-3200
Other
Other facts
- Listing terms: Cash,Conventional,FHA,VA Loan
Price history
| Date | Event | Price |
|---|---|---|
| 12/18/2024 | Sold | -- |
Source: NTREIS #20754843 | ||
| 11/25/2024 | Pending sale | $499,000$187/sqft |
Source: NTREIS #20754843 | ||
| 11/19/2024 | Contingent | $499,000$187/sqft |
Source: NTREIS #20754843 | ||
| 10/17/2024 | Listed for sale | $499,000+53.5%$187/sqft |
Source: NTREIS #20754843 | ||
| 9/13/2017 | Sold | -- |
Source: Agent Provided | ||
Public tax history
| Year | Property taxes | Tax assessment |
|---|---|---|
| 2025 | $6,735 -1.6% | $437,000 +1.4% |
| 2024 | $6,842 +11.2% | $430,836 +10% |
| 2023 | $6,150 -11.3% | $391,669 +10% |
Find assessor info on the county website
Neighborhood: Oakmont
Nearby schools
GreatSchools rating
- 9/10Hawk Elementary SchoolGrades: PK-5Distance: 1 mi
- 7/10Crownover Middle SchoolGrades: 6-8Distance: 0.9 mi
- 7/10Guyer High SchoolGrades: 9-12Distance: 2.4 mi
Schools provided by the listing agent
- Elementary: Hawk
- Middle: Crownover
- High: Guyer
- District: Denton ISD
Source: NTREIS. This data may not be complete. We recommend contacting the local school district to confirm school assignments for this home.
Get a cash offer in 3 minutes
Find out how much your home could sell for in as little as 3 minutes with a no-obligation cash offer.
Estimated market value
$481,100
Get a cash offer in 3 minutes
Find out how much your home could sell for in as little as 3 minutes with a no-obligation cash offer.
Estimated market value
$481,100

