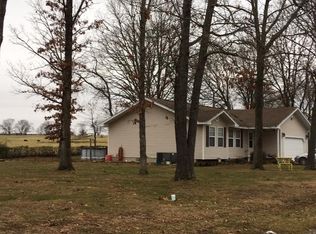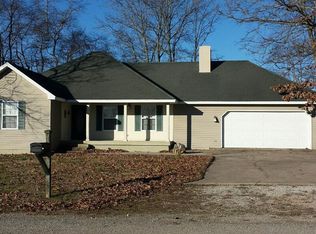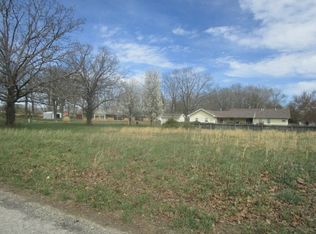Closed
Price Unknown
1606 Justin Street, Mountain View, MO 65548
3beds
1,614sqft
Single Family Residence
Built in 2004
0.51 Acres Lot
$205,900 Zestimate®
$--/sqft
$1,440 Estimated rent
Home value
$205,900
Estimated sales range
Not available
$1,440/mo
Zestimate® history
Loading...
Owner options
Explore your selling options
What's special
Welcome to your updated 3-bedroom, 2-bathroom home in the city limits. This home offers modern living with a stunning view from the new deck. The spacious fenced yard is perfect for family gatherings, pets, or gardening. Beyond the backyard lies a neighboring farm that provides a unique country view. The home includes an attached oversized 2-car garage and an extra detached garage space for storage or additional parking.Inside, you'll find a contemporary interior that is move-in ready. The kitchen is fully equipped with stainless steel appliances and ample cabinet and countertop space, with a peninsula that doubles as barstool seating. The living area features vaulted ceilings and a view of the backyard. The master suite includes a walk-in closet and a master bathroom with a custom tile shower. Guest bedrooms have access to a Jack and Jill bathroom that also serves as a guest bathroom for the main living area.
Zillow last checked: 8 hours ago
Listing updated: August 28, 2024 at 07:49am
Listed by:
Jake Lawrence 417-264-7288,
United Country-Cozort Realty, Inc.,
Madison Edwards 417-293-2439,
United Country-Cozort Realty, Inc.
Bought with:
Mindy Tackitt-Lawrence, 2020021386
United Country-Cozort Realty, Inc.
Source: SOMOMLS,MLS#: 60273986
Facts & features
Interior
Bedrooms & bathrooms
- Bedrooms: 3
- Bathrooms: 2
- Full bathrooms: 2
Heating
- Central, Wall Furnace, Propane
Cooling
- Central Air
Appliances
- Included: Dishwasher, Disposal, Free-Standing Electric Oven, Microwave, Refrigerator
- Laundry: Main Level, W/D Hookup
Features
- Internet - Fiber Optic, Laminate Counters, Vaulted Ceiling(s), Walk-In Closet(s)
- Flooring: Laminate, Vinyl
- Windows: Double Pane Windows
- Has basement: No
- Attic: Access Only:No Stairs
- Has fireplace: No
- Fireplace features: None
Interior area
- Total structure area: 1,614
- Total interior livable area: 1,614 sqft
- Finished area above ground: 1,614
- Finished area below ground: 0
Property
Parking
- Total spaces: 3
- Parking features: Parking Space
- Attached garage spaces: 3
Features
- Levels: One
- Stories: 1
- Patio & porch: Covered, Deck, Front Porch
- Fencing: Privacy
- Has view: Yes
- View description: City, Panoramic
Lot
- Size: 0.51 Acres
- Features: Level, Paved
Details
- Parcel number: 18028000004015
Construction
Type & style
- Home type: SingleFamily
- Property subtype: Single Family Residence
Materials
- Vinyl Siding
- Roof: Metal
Condition
- Year built: 2004
Utilities & green energy
- Sewer: Public Sewer
- Water: Public
Community & neighborhood
Location
- Region: Mountain View
- Subdivision: Country Meadows
Other
Other facts
- Listing terms: Cash,Conventional,FHA,USDA/RD,VA Loan
- Road surface type: Asphalt
Price history
| Date | Event | Price |
|---|---|---|
| 8/27/2024 | Sold | -- |
Source: | ||
| 8/3/2024 | Listed for sale | $199,900$124/sqft |
Source: United Country #24078-94090 | ||
| 7/28/2024 | Pending sale | $199,900$124/sqft |
Source: | ||
| 7/26/2024 | Listed for sale | $199,900+46.4%$124/sqft |
Source: | ||
| 8/10/2013 | Listing removed | $136,500$85/sqft |
Source: RE/MAX Host Realty, Inc. #113946 | ||
Public tax history
| Year | Property taxes | Tax assessment |
|---|---|---|
| 2024 | $1,010 +1.6% | $23,820 |
| 2023 | $994 +6.5% | $23,820 +6.4% |
| 2022 | $933 -9.4% | $22,390 |
Find assessor info on the county website
Neighborhood: 65548
Nearby schools
GreatSchools rating
- 6/10Mountain View Elementary SchoolGrades: PK-5Distance: 1.5 mi
- 6/10Liberty Middle SchoolGrades: 6-8Distance: 4.1 mi
- 7/10Liberty Sr. High SchoolGrades: 9-12Distance: 4.1 mi
Schools provided by the listing agent
- Elementary: Mountain View
- Middle: Mountain View
- High: Mountain View
Source: SOMOMLS. This data may not be complete. We recommend contacting the local school district to confirm school assignments for this home.


