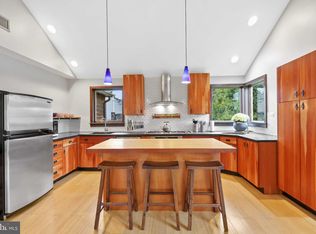Sold for $550,000
$550,000
1606 Jeffers Rd, Baltimore, MD 21204
5beds
2,430sqft
Single Family Residence
Built in 1958
10,000 Square Feet Lot
$553,400 Zestimate®
$226/sqft
$3,061 Estimated rent
Home value
$553,400
$509,000 - $603,000
$3,061/mo
Zestimate® history
Loading...
Owner options
Explore your selling options
What's special
Come see this beautiful, spacious 5 bedroom 2.5 bathroom rancher with a finished lower level in the highly sought after Ruxton-Riderwood community of Thornleigh! This wonderful 5 bedroom design rancher has a large addition off of the rear of the home adding the 5th bedroom or the primary with a large ensuite bathroom with a soaking tub and shower. The main living areas are just as spacious and offer an excellent space for entertaining including a private back yard and large deck. Some other items to be noted are replacement windows (2011) replacement roof 2021, replacement HVAC system 2022. Riderwood school district & short walk to the local pool, Valley Country Club!
Zillow last checked: 8 hours ago
Listing updated: September 15, 2025 at 09:51am
Listed by:
Mark Richa 410-808-9236,
Cummings & Co. Realtors
Bought with:
SIMONE BAZOS, 673545
Berkshire Hathaway HomeServices Homesale Realty
Source: Bright MLS,MLS#: MDBC2129302
Facts & features
Interior
Bedrooms & bathrooms
- Bedrooms: 5
- Bathrooms: 2
- Full bathrooms: 2
- Main level bathrooms: 2
- Main level bedrooms: 5
Basement
- Area: 338
Heating
- Baseboard, Natural Gas
Cooling
- Central Air, Ceiling Fan(s), Electric
Appliances
- Included: Microwave, Cooktop, Dishwasher, Disposal, Dryer, Exhaust Fan, Extra Refrigerator/Freezer, Oven, Refrigerator, Washer, Water Heater, Gas Water Heater
- Laundry: Lower Level
Features
- Bathroom - Walk-In Shower, Ceiling Fan(s), Combination Dining/Living, Dining Area, Entry Level Bedroom, Floor Plan - Traditional, Kitchen - Country, Primary Bath(s), Walk-In Closet(s), Dry Wall
- Flooring: Hardwood, Tile/Brick, Carpet, Wood
- Doors: Storm Door(s)
- Windows: Screens, Window Treatments
- Basement: Full,Heated,Improved,Finished
- Number of fireplaces: 1
- Fireplace features: Gas/Propane
Interior area
- Total structure area: 2,430
- Total interior livable area: 2,430 sqft
- Finished area above ground: 2,092
- Finished area below ground: 338
Property
Parking
- Total spaces: 3
- Parking features: Free, Driveway, Off Site, On Street
- Uncovered spaces: 3
Accessibility
- Accessibility features: None
Features
- Levels: Two
- Stories: 2
- Patio & porch: Deck, Porch
- Exterior features: Lighting, Flood Lights, Rain Gutters, Storage, Sidewalks, Street Lights
- Pool features: None
Lot
- Size: 10,000 sqft
- Dimensions: 1.00 x
- Features: Front Yard, Rear Yard, Suburban
Details
- Additional structures: Above Grade, Below Grade
- Parcel number: 04080813023310
- Zoning: RESIDENTIAL
- Special conditions: Standard
Construction
Type & style
- Home type: SingleFamily
- Architectural style: Ranch/Rambler
- Property subtype: Single Family Residence
Materials
- Frame
- Foundation: Block
- Roof: Asphalt,Architectural Shingle
Condition
- Excellent
- New construction: No
- Year built: 1958
Details
- Builder name: Keelty Homes
Utilities & green energy
- Sewer: Public Sewer
- Water: Public
- Utilities for property: Natural Gas Available
Community & neighborhood
Location
- Region: Baltimore
- Subdivision: Thornleigh
Other
Other facts
- Listing agreement: Exclusive Right To Sell
- Ownership: Fee Simple
- Road surface type: Black Top
Price history
| Date | Event | Price |
|---|---|---|
| 9/15/2025 | Sold | $550,000-1.6%$226/sqft |
Source: | ||
| 8/7/2025 | Contingent | $559,000$230/sqft |
Source: | ||
| 7/29/2025 | Price change | $559,000-1.8%$230/sqft |
Source: | ||
| 7/15/2025 | Price change | $569,000-2.7%$234/sqft |
Source: | ||
| 7/3/2025 | Pending sale | $585,000+2.6%$241/sqft |
Source: | ||
Public tax history
| Year | Property taxes | Tax assessment |
|---|---|---|
| 2025 | $6,177 +29.2% | $418,600 +6.1% |
| 2024 | $4,783 +6.5% | $394,600 +6.5% |
| 2023 | $4,492 +6.9% | $370,600 +6.9% |
Find assessor info on the county website
Neighborhood: 21204
Nearby schools
GreatSchools rating
- 9/10Riderwood Elementary SchoolGrades: K-5Distance: 0.3 mi
- 6/10Dumbarton Middle SchoolGrades: 6-8Distance: 3.1 mi
- 9/10Towson High Law & Public PolicyGrades: 9-12Distance: 3 mi
Schools provided by the listing agent
- Elementary: Riderwood
- Middle: Dumbarton
- High: Towson High Law & Public Policy
- District: Baltimore County Public Schools
Source: Bright MLS. This data may not be complete. We recommend contacting the local school district to confirm school assignments for this home.
Get a cash offer in 3 minutes
Find out how much your home could sell for in as little as 3 minutes with a no-obligation cash offer.
Estimated market value$553,400
Get a cash offer in 3 minutes
Find out how much your home could sell for in as little as 3 minutes with a no-obligation cash offer.
Estimated market value
$553,400
