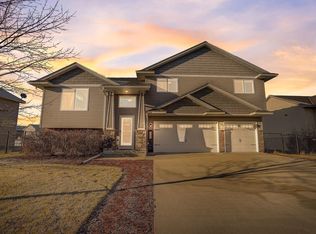Closed
$377,000
1606 Hidden Trl, Mayer, MN 55360
4beds
1,885sqft
Single Family Residence
Built in 2019
10,018.8 Square Feet Lot
$378,200 Zestimate®
$200/sqft
$2,634 Estimated rent
Home value
$378,200
$348,000 - $412,000
$2,634/mo
Zestimate® history
Loading...
Owner options
Explore your selling options
What's special
Immaculate 4 bedroom Home with Exceptional Upgrades-Better than new. Welcome to this stunning 4 bedroom, 3 bath home located in a quiet, friendly neighborhood only 30 minutes to the Twin Cities. This meticulously maintained property offers the perfect blend of style, comfort and value-with numerous upgrades. This spacious open-concept floor
plan is filled with light and features upgraded luxury plank vinyl flooring, a gourmet kitchen complete with a granite topped island, upgraded stainless steel appliances, and a pantry. Enjoy the convenience of 3 bedrooms on one level, including a generous primary suite with double vanity in the primary bath. The finished lower level expands your living space with a family room, fourth bedroom, laundry room and a convenient half bath-ideal for guests or a home office.
Step outside onto the beautiful 12x16 maintenance-free deck, (added in 2020 for $17,000), perfect for entertaining or relaxing. The large, flat yard is equipped with a sprinkler system and is ready for summer fun. Additional highlights include a 3-car insulated garage with a service door, all in a welcoming neighborhood in the quaint town of Mayer. 10 minutes to Waconia where you will find a Target, Aldi, restaurants and more. This move-in ready home has been lovingly cared for-its ready for you to call it HOME! Schedule your showing today and see the difference!
Zillow last checked: 8 hours ago
Listing updated: June 12, 2025 at 07:54am
Listed by:
Joan Krogstad 763-229-1802,
Edina Realty, Inc.
Bought with:
Myron Taylor
Keller Williams Premier Realty Lake Minnetonka
Source: NorthstarMLS as distributed by MLS GRID,MLS#: 6708950
Facts & features
Interior
Bedrooms & bathrooms
- Bedrooms: 4
- Bathrooms: 3
- Full bathrooms: 2
- 1/2 bathrooms: 1
Bedroom 1
- Level: Upper
- Area: 169 Square Feet
- Dimensions: 13x13
Bedroom 2
- Level: Upper
- Area: 130 Square Feet
- Dimensions: 13x10
Bedroom 3
- Level: Upper
- Area: 121 Square Feet
- Dimensions: 11x11
Bedroom 4
- Level: Basement
- Area: 132 Square Feet
- Dimensions: 12x11
Dining room
- Level: Main
- Area: 132 Square Feet
- Dimensions: 12x11
Family room
- Level: Basement
- Area: 156 Square Feet
- Dimensions: 13x12
Kitchen
- Level: Main
- Area: 100 Square Feet
- Dimensions: 10x10
Laundry
- Level: Lower
- Area: 42 Square Feet
- Dimensions: 6x7
Living room
- Level: Main
- Area: 210 Square Feet
- Dimensions: 15x14
Heating
- Forced Air
Cooling
- Central Air
Appliances
- Included: Air-To-Air Exchanger, Dishwasher, Microwave, Range, Refrigerator
Features
- Basement: Daylight,Drain Tiled,Finished,Concrete,Sump Pump
- Has fireplace: No
Interior area
- Total structure area: 1,885
- Total interior livable area: 1,885 sqft
- Finished area above ground: 1,300
- Finished area below ground: 585
Property
Parking
- Total spaces: 3
- Parking features: Attached, Concrete
- Attached garage spaces: 3
Accessibility
- Accessibility features: None
Features
- Levels: Three Level Split
Lot
- Size: 10,018 sqft
- Dimensions: 65 x 125 x 91 x 125
- Features: Wooded
Details
- Foundation area: 644
- Parcel number: 502470170
- Zoning description: Residential-Single Family
Construction
Type & style
- Home type: SingleFamily
- Property subtype: Single Family Residence
Materials
- Metal Siding, Vinyl Siding
- Roof: Asphalt
Condition
- Age of Property: 6
- New construction: No
- Year built: 2019
Utilities & green energy
- Electric: Circuit Breakers
- Gas: Natural Gas
- Sewer: City Sewer/Connected
- Water: City Water/Connected
Community & neighborhood
Location
- Region: Mayer
- Subdivision: Hidden Creek 7th Add
HOA & financial
HOA
- Has HOA: No
Price history
| Date | Event | Price |
|---|---|---|
| 6/12/2025 | Sold | $377,000-2.1%$200/sqft |
Source: | ||
| 6/2/2025 | Pending sale | $385,000$204/sqft |
Source: | ||
| 5/16/2025 | Listed for sale | $385,000+32.8%$204/sqft |
Source: | ||
| 8/20/2020 | Sold | $289,900$154/sqft |
Source: | ||
| 7/28/2020 | Pending sale | $289,900$154/sqft |
Source: RE/MAX Results #5614007 | ||
Public tax history
| Year | Property taxes | Tax assessment |
|---|---|---|
| 2024 | $3,560 -7.6% | $320,700 -1.7% |
| 2023 | $3,852 +9.5% | $326,100 -2.4% |
| 2022 | $3,518 +17.7% | $334,000 +23.2% |
Find assessor info on the county website
Neighborhood: 55360
Nearby schools
GreatSchools rating
- 9/10Watertown-Mayer Elementary SchoolGrades: K-4Distance: 6.6 mi
- 8/10Watertown-Mayer Middle SchoolGrades: 5-8Distance: 6.6 mi
- 8/10Watertown Mayer High SchoolGrades: 9-12Distance: 6.6 mi

Get pre-qualified for a loan
At Zillow Home Loans, we can pre-qualify you in as little as 5 minutes with no impact to your credit score.An equal housing lender. NMLS #10287.
Sell for more on Zillow
Get a free Zillow Showcase℠ listing and you could sell for .
$378,200
2% more+ $7,564
With Zillow Showcase(estimated)
$385,764