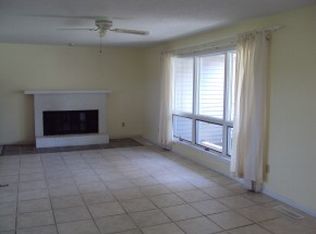Sold for $160,000
$160,000
1606 Heritage Dr, Decatur, IL 62521
2beds
2,100sqft
Single Family Residence
Built in 1929
1.25 Acres Lot
$180,900 Zestimate®
$76/sqft
$1,387 Estimated rent
Home value
$180,900
$170,000 - $194,000
$1,387/mo
Zestimate® history
Loading...
Owner options
Explore your selling options
What's special
This is the one you have been waiting for!! Little bit of country close to the city! Fresh paint inside and most windows replaced. The granite kitchen with island and spacious bar area is a cooks dream. Features all high end appliances!! Step out to the deck and relax while the children and pups are playing in the large fenced back yard! Updated bath,convenient to both bedrooms. Large living room right off the sun porch has plenty of space for entertaining all the family and friends! Did I mention the new 720 sq. ft. pole barn with concrete floor complete with power ? Plenty of room for all those big boy toys and lawn equipment!! The well is still active for watering and washing vehicles!! Better hurry on this one!
Zillow last checked: 8 hours ago
Listing updated: April 23, 2024 at 09:45am
Listed by:
Kathy York 217-875-8081,
Glenda Williamson Realty
Bought with:
Tonya Feller, 475182789
Vieweg RE/Better Homes & Gardens Real Estate-Service First
Source: CIBR,MLS#: 6240705 Originating MLS: Central Illinois Board Of REALTORS
Originating MLS: Central Illinois Board Of REALTORS
Facts & features
Interior
Bedrooms & bathrooms
- Bedrooms: 2
- Bathrooms: 2
- Full bathrooms: 1
- 1/2 bathrooms: 1
Bedroom
- Description: Flooring: Carpet
- Level: Main
- Dimensions: 10 x 10
Bedroom
- Description: Flooring: Carpet
- Level: Main
- Dimensions: 10 x 10
Breakfast room nook
- Description: Flooring: Laminate
- Level: Main
- Dimensions: 10 x 10
Other
- Description: Flooring: Ceramic Tile
- Level: Main
Half bath
- Level: Basement
Kitchen
- Description: Flooring: Ceramic Tile
- Level: Main
- Dimensions: 14 x 12
Living room
- Description: Flooring: Laminate
- Level: Main
- Dimensions: 14 x 14
Sunroom
- Description: Flooring: Laminate
- Level: Main
- Dimensions: 14 x 8
Heating
- Forced Air, Gas
Cooling
- Central Air
Appliances
- Included: Dishwasher, Gas Water Heater, Microwave, Range, Refrigerator
Features
- Main Level Primary
- Basement: Finished,Unfinished,Full
- Has fireplace: No
Interior area
- Total structure area: 2,100
- Total interior livable area: 2,100 sqft
- Finished area above ground: 1,050
- Finished area below ground: 1,050
Property
Parking
- Total spaces: 2
- Parking features: Detached, Garage
- Garage spaces: 2
Features
- Levels: One
- Stories: 1
- Patio & porch: Deck
- Exterior features: Fence
- Fencing: Yard Fenced
Lot
- Size: 1.25 Acres
Details
- Additional structures: Outbuilding
- Parcel number: 171233376001
- Zoning: RES
- Special conditions: None
Construction
Type & style
- Home type: SingleFamily
- Architectural style: Bungalow
- Property subtype: Single Family Residence
Materials
- Aluminum Siding, Steel
- Foundation: Basement
- Roof: Asphalt,Rubber,Shingle
Condition
- Year built: 1929
Utilities & green energy
- Sewer: Septic Tank
- Water: Public
Community & neighborhood
Location
- Region: Decatur
Other
Other facts
- Road surface type: Gravel
Price history
| Date | Event | Price |
|---|---|---|
| 4/18/2024 | Sold | $160,000+0.1%$76/sqft |
Source: | ||
| 4/6/2024 | Pending sale | $159,900$76/sqft |
Source: | ||
| 3/16/2024 | Contingent | $159,900$76/sqft |
Source: | ||
| 3/11/2024 | Listed for sale | $159,900+49.4%$76/sqft |
Source: | ||
| 7/6/2018 | Sold | $107,000$51/sqft |
Source: | ||
Public tax history
| Year | Property taxes | Tax assessment |
|---|---|---|
| 2024 | $2,258 +11.3% | $43,227 +11.1% |
| 2023 | $2,029 +3.7% | $38,908 +4.8% |
| 2022 | $1,957 +4.7% | $37,120 +5.1% |
Find assessor info on the county website
Neighborhood: 62521
Nearby schools
GreatSchools rating
- 6/10Meridian Intermediate SchoolGrades: PK-5Distance: 9.9 mi
- 4/10Meridian Middle SchoolGrades: 6-8Distance: 6.2 mi
- 6/10Meridian High SchoolGrades: 9-12Distance: 6.2 mi
Schools provided by the listing agent
- District: Meridian Dist 15
Source: CIBR. This data may not be complete. We recommend contacting the local school district to confirm school assignments for this home.
Get pre-qualified for a loan
At Zillow Home Loans, we can pre-qualify you in as little as 5 minutes with no impact to your credit score.An equal housing lender. NMLS #10287.
