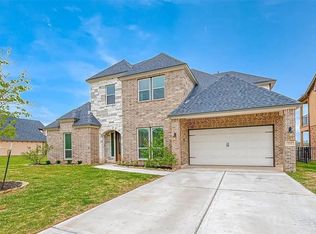4 BEDROOM, 3 BATH, 1 STORY HOME in CUL-DE-SAC in the highly desirable Community of Fairwater near Lake Conroe. Washer / Dryer / Refrigerator Included! Home is nestled along FM 2854! Zoned to Montgomery ISD! This home offers 2279 sq ft Split Plan Design with Home Office/Study or 5th Bedroom! Spacious Living & Dining Areas - Open to Island Kitchen with 42" Cabinets with undermount lighting, Granite Counters, Tile Backsplash, & 5 Burner Stainless Gas Range! Upgraded Tile in Baths, Seperate Frameless Shower in Primary Bath! Full Sprinkler System, Garage Door Opener, Tankless Water Heater, LED Lighting, AND Huge Back Yard with Covered Patio! FAIRWATER's amenities: Recreation Center, Pickleball Courts, Gathering Areas, Pavilion, Splash Pad, and Playground. Lawncare available for additional fee. $50 app fee, 650+ credit score required, no delinquencies or collections, gross monthly income (3) x rent.
Copyright notice - Data provided by HAR.com 2022 - All information provided should be independently verified.
House for rent
$2,795/mo
1606 Happy Valley St, Montgomery, TX 77316
4beds
2,279sqft
Price may not include required fees and charges.
Singlefamily
Available now
-- Pets
Electric, ceiling fan
Electric dryer hookup laundry
2 Attached garage spaces parking
Natural gas
What's special
Garage door openerGranite countersSplit plan designTile backsplashOpen to island kitchenTankless water heaterFull sprinkler system
- 11 days
- on Zillow |
- -- |
- -- |
Travel times
Start saving for your dream home
Consider a first-time homebuyer savings account designed to grow your down payment with up to a 6% match & 4.15% APY.
Facts & features
Interior
Bedrooms & bathrooms
- Bedrooms: 4
- Bathrooms: 3
- Full bathrooms: 3
Heating
- Natural Gas
Cooling
- Electric, Ceiling Fan
Appliances
- Included: Dishwasher, Disposal, Dryer, Microwave, Range, Refrigerator, Stove, Washer
- Laundry: Electric Dryer Hookup, In Unit, Washer Hookup
Features
- All Bedrooms Down, Ceiling Fan(s), Primary Bed - 1st Floor, Split Plan, Walk-In Closet(s)
- Flooring: Carpet, Linoleum/Vinyl
Interior area
- Total interior livable area: 2,279 sqft
Property
Parking
- Total spaces: 2
- Parking features: Attached, Driveway, Covered
- Has attached garage: Yes
- Details: Contact manager
Features
- Stories: 1
- Exterior features: 0 Up To 1/4 Acre, All Bedrooms Down, Architecture Style: Ranch Rambler, Attached, Back Yard, Cul-De-Sac, Driveway, ENERGY STAR Qualified Appliances, Electric Dryer Hookup, Floor Covering: Stone, Flooring: Stone, Full Size, Heating: Gas, Insulated Doors, Insulated/Low-E windows, Lot Features: Back Yard, Cul-De-Sac, Street, 0 Up To 1/4 Acre, Patio/Deck, Playground, Primary Bed - 1st Floor, Splash Pad, Split Plan, Sport Court, Sprinkler System, Street, Walk-In Closet(s), Washer Hookup, Water Heater, Window Coverings
Details
- Parcel number: 50320801100
Construction
Type & style
- Home type: SingleFamily
- Architectural style: RanchRambler
- Property subtype: SingleFamily
Condition
- Year built: 2022
Community & HOA
Community
- Features: Playground
Location
- Region: Montgomery
Financial & listing details
- Lease term: Long Term,12 Months,6 Months
Price history
| Date | Event | Price |
|---|---|---|
| 6/30/2025 | Listed for rent | $2,795$1/sqft |
Source: | ||
| 7/22/2023 | Listing removed | -- |
Source: | ||
| 7/18/2023 | Price change | $2,795-0.2%$1/sqft |
Source: | ||
| 7/12/2023 | Listed for rent | $2,800+2.8%$1/sqft |
Source: | ||
| 4/6/2023 | Listing removed | -- |
Source: | ||
![[object Object]](https://photos.zillowstatic.com/fp/8f3548a756aba9b8f41bd47b8c87c75f-p_i.jpg)
