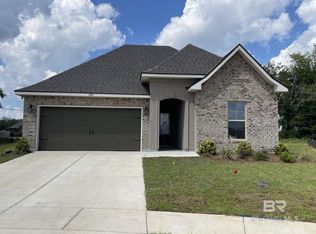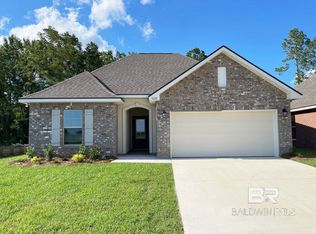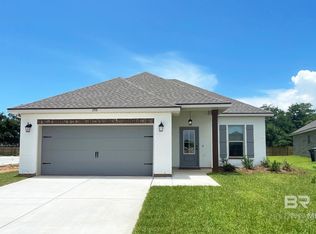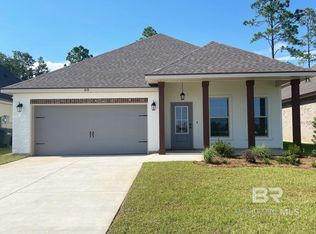Closed
$340,708
1606 Fenton Cir, Foley, AL 36535
3beds
1,765sqft
Residential
Built in 2025
9,147.6 Square Feet Lot
$341,800 Zestimate®
$193/sqft
$2,091 Estimated rent
Home value
$341,800
$325,000 - $359,000
$2,091/mo
Zestimate® history
Loading...
Owner options
Explore your selling options
What's special
Awesome builder rate plus FREE front gutters. Restrictions apply. The NOLANA IV A in River Oaks community offers a 3 bedroom, 2 full bathroom, open design. Upgrades for this home include wood look ceramic tile flooring throughout, blinds for the windows, quartz countertops, custom tiled shower with frameless door in master bath, upgraded cabinets and hardware with soft close doors and drawers, undercabinet lighting, a gas fireplace with quartz surround, and more! Special Features: double vanity, garden tub, separate shower, and walk-in closet in master suite, walk-in closet in bedroom 2, kitchen island, walk-in pantry, boot bench in mudroom, covered front porch and rear patio, recessed lighting, ceiling fans in living room and master bedroom, framed mirrors in all bathrooms, smoke and carbon monoxide detectors, seasonal landscaping package, architectural 30-year shingles, and more! Energy Efficient Features: tankless gas water heater, kitchen appliance package with gas range, vinyl low E MI tilt-in windows and more! Gold Fortified Certified Home. Estimated completion July 2025. Buyer to verify all information during due diligence.
Zillow last checked: 8 hours ago
Listing updated: September 22, 2025 at 11:24am
Listed by:
Mamie Henry wgrice@dsldhomes.com,
DSLD Home Gulf Coast LLC Baldw,
Jeff Walker 251-654-8529,
DSLD Home Gulf Coast LLC Baldw
Bought with:
Johanna Proano
Roberts Brothers Inc. Gulf Coa
Source: Baldwin Realtors,MLS#: 376988
Facts & features
Interior
Bedrooms & bathrooms
- Bedrooms: 3
- Bathrooms: 2
- Full bathrooms: 2
- Main level bedrooms: 3
Primary bedroom
- Features: Walk-In Closet(s), Other - See Remarks
- Level: Main
- Area: 210
- Dimensions: 15 x 14
Bedroom 2
- Level: Main
- Area: 110
- Dimensions: 11 x 10
Bedroom 3
- Level: Main
- Area: 110
- Dimensions: 11 x 10
Primary bathroom
- Features: Double Vanity, Soaking Tub, Separate Shower
Dining room
- Features: Dining/Kitchen Combo
- Level: Main
- Area: 143
- Dimensions: 11 x 13
Kitchen
- Level: Main
- Area: 154
- Dimensions: 11 x 14
Living room
- Level: Main
- Area: 266
- Dimensions: 14 x 19
Heating
- Natural Gas
Cooling
- Electric, Ceiling Fan(s)
Appliances
- Included: Dishwasher, Disposal, Microwave, Other, Gas Range, ENERGY STAR Qualified Appliances, Tankless Water Heater
- Laundry: Inside
Features
- Breakfast Bar, Entrance Foyer, Ceiling Fan(s), En-Suite, High Ceilings
- Flooring: Tile
- Windows: Window Treatments, Double Pane Windows
- Has basement: No
- Number of fireplaces: 1
- Fireplace features: Living Room, See Remarks
Interior area
- Total structure area: 1,765
- Total interior livable area: 1,765 sqft
Property
Parking
- Total spaces: 2
- Parking features: Attached, Garage, Garage Door Opener
- Has attached garage: Yes
- Covered spaces: 2
Features
- Levels: One
- Stories: 1
- Patio & porch: Covered, Front Porch
- Exterior features: Termite Contract
- Has view: Yes
- View description: None
- Waterfront features: No Waterfront
Lot
- Size: 9,147 sqft
- Dimensions: 35 x 100 x 130 x 149
- Features: Less than 1 acre, Interior Lot, Level, Subdivided
Details
- Parcel number: 055409323000004.126
- Zoning description: Single Family Residence
Construction
Type & style
- Home type: SingleFamily
- Architectural style: Traditional
- Property subtype: Residential
Materials
- Brick, Stucco, Frame, Fortified-Gold
- Foundation: Slab
- Roof: Dimensional,Ridge Vent
Condition
- New Construction
- New construction: Yes
- Year built: 2025
Details
- Warranty included: Yes
Utilities & green energy
- Utilities for property: Riviera Utilities
Green energy
- Energy efficient items: Insulation, Other-See Remarks
Community & neighborhood
Security
- Security features: Smoke Detector(s), Carbon Monoxide Detector(s)
Community
- Community features: None
Location
- Region: Foley
- Subdivision: River Oaks
HOA & financial
HOA
- Has HOA: Yes
- HOA fee: $400 annually
- Services included: Association Management, Insurance, Maintenance Grounds
Other
Other facts
- Price range: $340.7K - $340.7K
- Listing terms: Other
- Ownership: Whole/Full
Price history
| Date | Event | Price |
|---|---|---|
| 9/22/2025 | Sold | $340,708$193/sqft |
Source: | ||
| 8/14/2025 | Pending sale | $340,708$193/sqft |
Source: | ||
| 8/5/2025 | Price change | $340,708-1.4%$193/sqft |
Source: | ||
| 5/6/2025 | Price change | $345,708+0.6%$196/sqft |
Source: | ||
| 4/4/2025 | Listed for sale | $343,708$195/sqft |
Source: | ||
Public tax history
Tax history is unavailable.
Neighborhood: 36535
Nearby schools
GreatSchools rating
- 3/10Florence B Mathis ElementaryGrades: PK-6Distance: 0.5 mi
- 4/10Foley Middle SchoolGrades: 7-8Distance: 1.3 mi
- 7/10Foley High SchoolGrades: 9-12Distance: 0.9 mi
Schools provided by the listing agent
- Elementary: Florence B Mathis
- Middle: Foley Middle
- High: Foley High
Source: Baldwin Realtors. This data may not be complete. We recommend contacting the local school district to confirm school assignments for this home.
Get pre-qualified for a loan
At Zillow Home Loans, we can pre-qualify you in as little as 5 minutes with no impact to your credit score.An equal housing lender. NMLS #10287.
Sell for more on Zillow
Get a Zillow Showcase℠ listing at no additional cost and you could sell for .
$341,800
2% more+$6,836
With Zillow Showcase(estimated)$348,636



