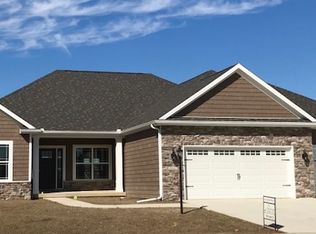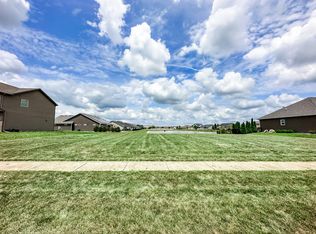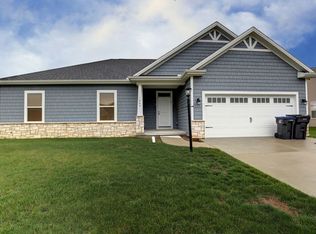Closed
$570,000
1606 Eagle Rd, Champaign, IL 61822
6beds
2,324sqft
Single Family Residence
Built in 2016
0.4 Acres Lot
$635,400 Zestimate®
$245/sqft
$3,728 Estimated rent
Home value
$635,400
$604,000 - $667,000
$3,728/mo
Zestimate® history
Loading...
Owner options
Explore your selling options
What's special
Sprawling ranch in Liberty on the Lakes! Custom 1story home with 6 bedrooms and 3.5 baths. The great room features floor to ceiling stone flanked by custom built ins. Hardwood flooring throughout the first floor family, kitchen, dining and entryway. Kitchen features GE Profile Stainless appliances, under cabinet lighting, double ovens and plenty of storage. An oversized slider door leads to the patio and views of the lake. Main floor features a split bedroom plan leaving the primary suite to have ample privacy with two other bedrooms and a full bath. An office/bedroom is also on the first floor. The basement is finished and wonderful. Current seller has the space set up in zones for hobbies and entertaining. Options are endless. Two more bedrooms and a full bath round out the space. Plenty of storage as well. Well maintained. Lovely finishes.
Zillow last checked: 11 hours ago
Listing updated: June 16, 2023 at 01:02am
Listing courtesy of:
Jeffrey Finke 217-493-0094,
Coldwell Banker R.E. Group
Bought with:
Rose Price, CIPS
LANDMARK REAL ESTATE
Source: MRED as distributed by MLS GRID,MLS#: 11766898
Facts & features
Interior
Bedrooms & bathrooms
- Bedrooms: 6
- Bathrooms: 4
- Full bathrooms: 3
- 1/2 bathrooms: 1
Primary bedroom
- Features: Flooring (Carpet), Bathroom (Full)
- Level: Main
- Area: 247 Square Feet
- Dimensions: 19X13
Bedroom 2
- Features: Flooring (Carpet)
- Level: Main
- Area: 144 Square Feet
- Dimensions: 12X12
Bedroom 3
- Features: Flooring (Carpet)
- Level: Main
- Area: 154 Square Feet
- Dimensions: 14X11
Bedroom 4
- Features: Flooring (Carpet)
- Level: Main
- Area: 154 Square Feet
- Dimensions: 14X11
Bedroom 5
- Features: Flooring (Carpet)
- Level: Basement
- Area: 156 Square Feet
- Dimensions: 13X12
Bedroom 6
- Features: Flooring (Carpet)
- Level: Basement
- Area: 143 Square Feet
- Dimensions: 13X11
Bar entertainment
- Level: Basement
- Area: 276 Square Feet
- Dimensions: 12X23
Dining room
- Features: Flooring (Hardwood)
- Level: Main
- Area: 165 Square Feet
- Dimensions: 15X11
Family room
- Features: Flooring (Carpet)
- Level: Basement
- Area: 357 Square Feet
- Dimensions: 21X17
Kitchen
- Features: Kitchen (Eating Area-Table Space, Island, Pantry-Walk-in), Flooring (Hardwood)
- Level: Main
- Area: 225 Square Feet
- Dimensions: 15X15
Laundry
- Features: Flooring (Ceramic Tile)
- Level: Main
- Area: 88 Square Feet
- Dimensions: 11X8
Living room
- Features: Flooring (Hardwood)
- Level: Main
- Area: 340 Square Feet
- Dimensions: 20X17
Media room
- Features: Flooring (Carpet)
- Level: Basement
- Area: 300 Square Feet
- Dimensions: 20X15
Heating
- Natural Gas, Forced Air
Cooling
- Central Air
Appliances
- Included: Double Oven, Range, Dishwasher, Refrigerator, Disposal, Stainless Steel Appliance(s), Oven, Range Hood
- Laundry: Main Level
Features
- Cathedral Ceiling(s), Wet Bar, 1st Floor Bedroom, 1st Floor Full Bath
- Flooring: Hardwood
- Basement: Finished,Full
- Number of fireplaces: 1
- Fireplace features: Gas Log, Living Room
Interior area
- Total structure area: 4,541
- Total interior livable area: 2,324 sqft
- Finished area below ground: 1,770
Property
Parking
- Total spaces: 3
- Parking features: Concrete, Heated Garage, On Site, Garage Owned, Attached, Garage
- Attached garage spaces: 3
Accessibility
- Accessibility features: No Disability Access
Features
- Stories: 1
- Patio & porch: Patio, Porch
- Waterfront features: Lake Front
Lot
- Size: 0.40 Acres
- Dimensions: 41.01X93.97X146.23X81.90X166.54
Details
- Parcel number: 462035155005
- Special conditions: Corporate Relo
- Other equipment: Ceiling Fan(s), Sump Pump, Backup Sump Pump;, Radon Mitigation System
Construction
Type & style
- Home type: SingleFamily
- Architectural style: Ranch
- Property subtype: Single Family Residence
Materials
- Vinyl Siding, Stone
- Foundation: Concrete Perimeter
- Roof: Asphalt
Condition
- New construction: No
- Year built: 2016
Utilities & green energy
- Electric: Circuit Breakers
- Sewer: Public Sewer
- Water: Public
Community & neighborhood
Community
- Community features: Lake, Curbs, Sidewalks, Street Paved
Location
- Region: Champaign
HOA & financial
HOA
- Has HOA: Yes
- HOA fee: $225 annually
- Services included: None
Other
Other facts
- Listing terms: Conventional
- Ownership: Fee Simple
Price history
| Date | Event | Price |
|---|---|---|
| 6/15/2023 | Listing removed | -- |
Source: | ||
| 6/5/2023 | Sold | $570,000+3.6%$245/sqft |
Source: | ||
| 5/3/2023 | Pending sale | $550,000$237/sqft |
Source: | ||
| 5/2/2023 | Contingent | $550,000$237/sqft |
Source: | ||
| 4/25/2023 | Listed for sale | $550,000+15.2%$237/sqft |
Source: | ||
Public tax history
| Year | Property taxes | Tax assessment |
|---|---|---|
| 2024 | $15,301 +6.5% | $188,440 +9.8% |
| 2023 | $14,364 +6.6% | $171,620 +8.4% |
| 2022 | $13,473 +2.5% | $158,320 +2% |
Find assessor info on the county website
Neighborhood: 61822
Nearby schools
GreatSchools rating
- 7/10Vernon L Barkstall Elementary SchoolGrades: K-5Distance: 1 mi
- 3/10Jefferson Middle SchoolGrades: 6-8Distance: 2.9 mi
- 6/10Central High SchoolGrades: 9-12Distance: 3.9 mi
Schools provided by the listing agent
- High: Central High School
- District: 4
Source: MRED as distributed by MLS GRID. This data may not be complete. We recommend contacting the local school district to confirm school assignments for this home.

Get pre-qualified for a loan
At Zillow Home Loans, we can pre-qualify you in as little as 5 minutes with no impact to your credit score.An equal housing lender. NMLS #10287.


