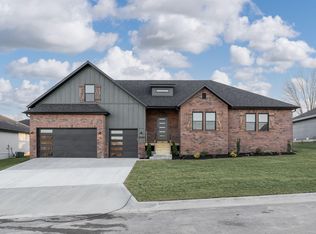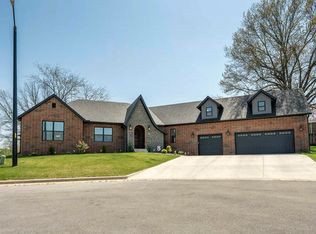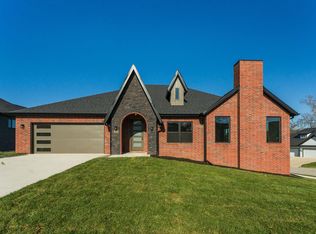Closed
Price Unknown
1606 E Silo Ridge Drive, Ozark, MO 65721
3beds
1,786sqft
Single Family Residence
Built in 2023
8,712 Square Feet Lot
$379,200 Zestimate®
$--/sqft
$1,954 Estimated rent
Home value
$379,200
$345,000 - $417,000
$1,954/mo
Zestimate® history
Loading...
Owner options
Explore your selling options
What's special
Welcome to your dream home in sought-after Silo Ridge! This stunning 3-Bedroom, 2-Bath, 1786 sq ft residence - built in 2023 - offers the perfect blend of modern design, quality craftsmanship, and a location you'll love. Step inside to find an open concept floor plan with soaring ceilings, abundant natural light, and premium finishes throughout. The gourmet kitchen boasts sleek cabinetry, stainless steel appliances, a large island, and beautiful granite countertops - perfect for both everyday living and entertaining.The spacious primary suite features a wonderful en suite with a double vanity, walk-in shower, and a generous walk-in closest. Two additional bedrooms provide flexibility for guests, a home office, or your wonderful family.Outside, you can relax on the covered patio or explore nearby Ozark City Pool, Finley River Park, and the historic Finley Farms & Ozark Mill. Move-in ready and minutes from it all.
Zillow last checked: 8 hours ago
Listing updated: October 29, 2025 at 09:18am
Listed by:
King Block 417-379-2855,
Block Realty
Bought with:
Jessica Scott, 2022036792
A-List Properties Premier, LLC
Source: SOMOMLS,MLS#: 60301761
Facts & features
Interior
Bedrooms & bathrooms
- Bedrooms: 3
- Bathrooms: 2
- Full bathrooms: 2
Primary bedroom
- Description: en suite bathroom, walk in closest
- Area: 195
- Dimensions: 15 x 13
Bedroom 2
- Area: 144
- Dimensions: 12 x 12
Bedroom 3
- Area: 144
- Dimensions: 12 x 12
Primary bathroom
- Description: Dual vanity, walk-in shower
Bathroom full
- Description: Dual Vanity, Tub
Other
- Description: Island, walk in pantry
- Area: 308
- Dimensions: 22 x 14
Laundry
- Description: W/D Hookup, sink, bench with coat rack
Living room
- Description: Gas Fireplace
- Area: 372.33
- Dimensions: 19.7 x 18.9
Heating
- Forced Air, Fireplace(s), Natural Gas
Cooling
- Central Air, Ceiling Fan(s)
Appliances
- Included: Dishwasher, Free-Standing Gas Oven, Dryer, Washer, Microwave, Refrigerator, Electric Water Heater, Disposal
- Laundry: W/D Hookup
Features
- Granite Counters, Tray Ceiling(s), High Ceilings, Walk-In Closet(s), Walk-in Shower, High Speed Internet
- Flooring: Carpet, Engineered Hardwood, Tile
- Windows: Tilt-In Windows, Double Pane Windows
- Has basement: No
- Attic: Access Only:No Stairs
- Has fireplace: Yes
- Fireplace features: Living Room, Gas, Tile
Interior area
- Total structure area: 1,786
- Total interior livable area: 1,786 sqft
- Finished area above ground: 1,786
- Finished area below ground: 0
Property
Parking
- Total spaces: 3
- Parking features: Driveway, Paved, Garage Faces Front, Garage Door Opener
- Attached garage spaces: 3
- Has uncovered spaces: Yes
Features
- Levels: One
- Stories: 1
- Patio & porch: Patio, Front Porch, Covered
- Exterior features: Rain Gutters
Lot
- Size: 8,712 sqft
- Features: Sprinklers In Front, Sprinklers In Rear
Details
- Parcel number: 110624002009018000
Construction
Type & style
- Home type: SingleFamily
- Architectural style: Craftsman
- Property subtype: Single Family Residence
Materials
- HardiPlank Type, Stone
- Foundation: Crawl Space
- Roof: Composition
Condition
- Year built: 2023
Utilities & green energy
- Sewer: Public Sewer
- Water: Public
Community & neighborhood
Security
- Security features: Carbon Monoxide Detector(s), Smoke Detector(s)
Location
- Region: Ozark
- Subdivision: Silo Ridge
HOA & financial
HOA
- HOA fee: $250 annually
- Services included: Common Area Maintenance
Other
Other facts
- Listing terms: Cash,VA Loan,FHA,Conventional
- Road surface type: Asphalt, Concrete
Price history
| Date | Event | Price |
|---|---|---|
| 10/28/2025 | Sold | -- |
Source: | ||
| 10/20/2025 | Pending sale | $379,000$212/sqft |
Source: | ||
| 9/25/2025 | Price change | $379,000-1.8%$212/sqft |
Source: | ||
| 8/8/2025 | Listed for sale | $386,000+5.8%$216/sqft |
Source: | ||
| 8/4/2023 | Sold | -- |
Source: | ||
Public tax history
| Year | Property taxes | Tax assessment |
|---|---|---|
| 2024 | $3,842 +499.1% | $61,390 +498.3% |
| 2023 | $641 -0.2% | $10,260 |
| 2022 | $643 | $10,260 |
Find assessor info on the county website
Neighborhood: 65721
Nearby schools
GreatSchools rating
- NAOzark Tigerpaw Early Child CenterGrades: PK-KDistance: 0.9 mi
- 6/10Ozark Jr. High SchoolGrades: 8-9Distance: 1.4 mi
- 8/10Ozark High SchoolGrades: 9-12Distance: 1.5 mi
Schools provided by the listing agent
- Elementary: OZ East
- Middle: Ozark
- High: Ozark
Source: SOMOMLS. This data may not be complete. We recommend contacting the local school district to confirm school assignments for this home.


