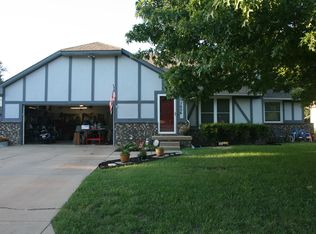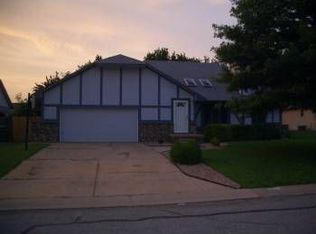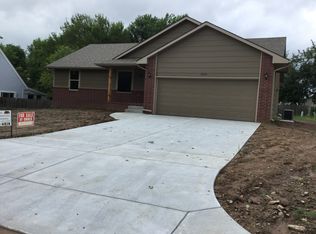Nestled on a quiet, established neighborhood, close to Rock Rd, Derby High School, and shopping. This 3 bedroom, 2 full bath, home is only one year old with no builders specials. Home consists of main floor laundry, master bath with walk in closet and second full bath. Kitchen with eating area and new upper end appliances that remain, along with washer/dryer and window coverings. The unfinished basement is roughed in for two more bedrooms, and plumbing to support a full bathroom, just waiting for your finishing touches. Attached two car garage.
This property is off market, which means it's not currently listed for sale or rent on Zillow. This may be different from what's available on other websites or public sources.



