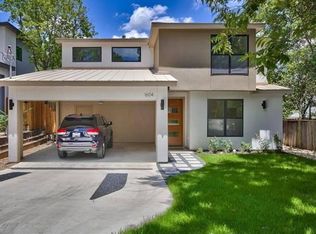Like new Zilker home in highly desirable location! Open, bright & airy with downtown view off spacious balcony! White oak & tile flooring, metal roof, Andersen windows, custom silestone counters & cabinetry, all stainless steel Bosch appliances, Nest thermostat with zoned HVAC, tankless water heater, LED recessed lighting & custom lights, plus game room/flex space upstairs! Tracks to excellent schools! Walk to Barton Springs, Zilker Park and all the food and fun of S. Lamar! Come live the 78704 life!
This property is off market, which means it's not currently listed for sale or rent on Zillow. This may be different from what's available on other websites or public sources.
