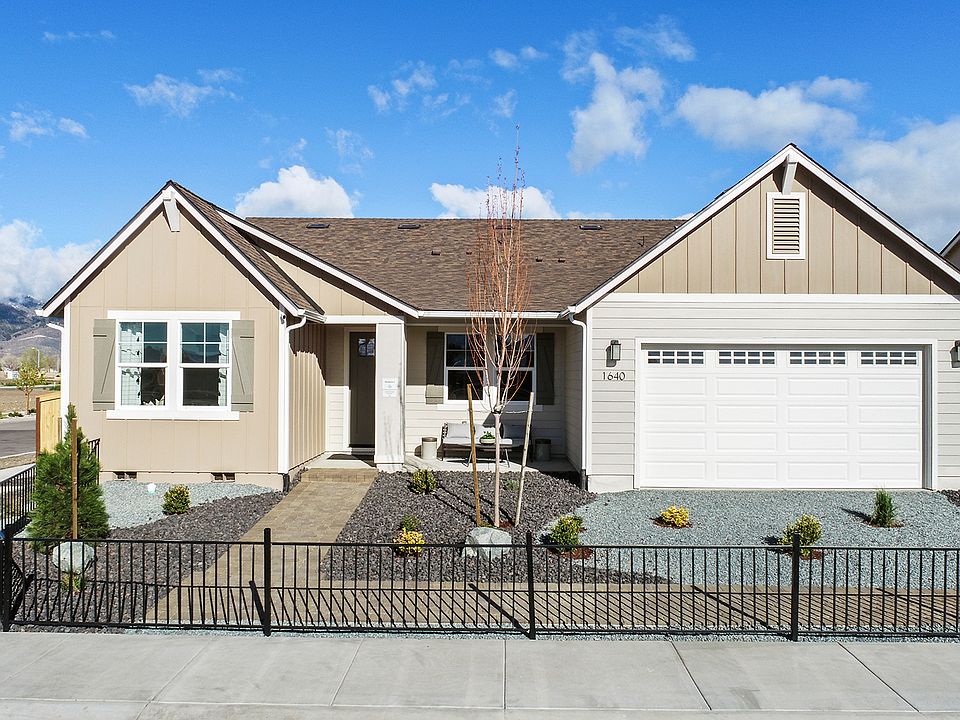SELLER CREDIT OF 10,000 DOLLARS on this BRAND NEW beautiful single-story home located in 'The Villages at Monte Vista' - Plan 6A. Just minutes from Downtown Minden, restaurants, shopping, parks, trails and more. This is a highly desirable area for those that love the outdoors and views. Homesite 60 is a newly designed architectural home and floor plan that offers 1,867 sqft, 3 bedrooms, office, 2 full baths. With a functional design, it includes touches like high volume, 9 ft. ceilings, 8 ft. interior doors, including closet doors, large windows and lots of them, Craftsman trim package with 5 1/2' baseboards and 3 1/2" door moldings. Solid surface Piedrafina tub and shower surrounds (No Grout Lines) - Double vanity sinks in Primary Bedroom Bath. This property is MOVE-IN READY and can be yours now.
Active
$659,000
1606 Delta Downs Dr HOMESITE 60, Minden, NV 89423
3beds
1,867sqft
Single Family Residence
Built in 2024
6,098.4 Square Feet Lot
$-- Zestimate®
$353/sqft
$37/mo HOA
What's special
Newly designed architectural homeLarge windowsCraftsman trim package
- 97 days |
- 245 |
- 10 |
Zillow last checked: 7 hours ago
Listing updated: September 25, 2025 at 02:51pm
Listed by:
Nicole Kastens S.191080 775-901-1177,
Dickson Realty - Carson City,
Michele McCarthy BS.146763 775-622-6061,
Dickson Realty - Carson City
Source: NNRMLS,MLS#: 250053368
Travel times
Schedule tour
Facts & features
Interior
Bedrooms & bathrooms
- Bedrooms: 3
- Bathrooms: 2
- Full bathrooms: 2
Heating
- Forced Air, Natural Gas
Cooling
- Central Air, Refrigerated
Appliances
- Included: Dishwasher, Disposal, Gas Cooktop, Microwave, Oven, None
- Laundry: Cabinets, In Unit, Laundry Area, Laundry Room, Sink, Washer Hookup
Features
- High Ceilings, Kitchen Island, Pantry, Master Downstairs, Smart Thermostat, Walk-In Closet(s)
- Flooring: Carpet, Ceramic Tile, Laminate
- Windows: Double Pane Windows, Low Emissivity Windows, Vinyl Frames
- Has basement: No
- Has fireplace: No
- Common walls with other units/homes: No Common Walls
Interior area
- Total structure area: 1,867
- Total interior livable area: 1,867 sqft
Property
Parking
- Total spaces: 2
- Parking features: Attached, Garage, Garage Door Opener
- Attached garage spaces: 2
Features
- Levels: One
- Stories: 1
- Patio & porch: Patio
- Exterior features: Barbecue Stubbed In
- Pool features: None
- Spa features: None
- Fencing: Back Yard
- Has view: Yes
- View description: Mountain(s), Trees/Woods
Lot
- Size: 6,098.4 Square Feet
- Features: Landscaped, Level, Sprinklers In Front
Details
- Additional structures: None
- Parcel number: 132030718032
- Zoning: SFH
- Other equipment: Irrigation Equipment
Construction
Type & style
- Home type: SingleFamily
- Property subtype: Single Family Residence
Materials
- Batts Insulation, Blown-In Insulation, Board & Batten Siding, Concrete, Frame, Glass, ICAT Recessed Lighting, Lap Siding, Shake Siding, Shingle Siding, Stone Veneer, Stucco, Wood Siding
- Foundation: Slab
- Roof: Asphalt,Composition
Condition
- New construction: Yes
- Year built: 2024
Details
- Builder name: Santa Ynez Valley Construction
Utilities & green energy
- Sewer: Public Sewer
- Water: Public
- Utilities for property: Cable Available, Electricity Available, Electricity Connected, Internet Available, Natural Gas Available, Natural Gas Connected, Phone Available, Sewer Available, Sewer Connected, Water Available, Water Connected, Cellular Coverage, Centralized Data Panel, Underground Utilities, Water Meter Installed
Community & HOA
Community
- Security: Carbon Monoxide Detector(s), Keyless Entry, Smoke Detector(s)
- Subdivision: The Village at Monte Vista - Minden, NV
HOA
- Has HOA: Yes
- HOA fee: $37 monthly
- HOA name: The Village at Monte Vista
Location
- Region: Minden
Financial & listing details
- Price per square foot: $353/sqft
- Annual tax amount: $6,500
- Date on market: 7/21/2025
- Cumulative days on market: 100 days
- Listing terms: 1031 Exchange,Cash,Conventional,FHA,VA Loan
About the community
The Village at Monte Vista is a picturesque neighborhood nestled in a rural yet charming area, where tranquility and natural beauty abound. This idyllic community offers a refreshing escape from the bustling city life, providing a serene and peaceful environment that embraces a slower pace of living.
The homes in this neighborhood are thoughtfully positioned to blend harmoniously with the surrounding landscape. Traditional architectural styles prevail, showcasing classic designs and a timeless appeal. Each residence boasts its own unique charm and character, reflecting the individuality of its owners.
The friendly community fosters a warm and welcoming atmosphere. The area is rich in natural beauty, with sprawling meadows, rolling hills, and picturesque vistas that serve as a breathtaking backdrop. It's a haven for outdoor enthusiasts, offering opportunities for hiking, biking, horseback riding, and other recreational pursuits. The neighborhood may also be situated near rivers, lakes, or other bodies of water, providing residents with opportunities for fishing, boating, or simply enjoying the soothing sounds of nature.
In addition to its rural setting, the neighborhood is conveniently located within a short distance of essential amenities, including charming local shops, boutiques, concerts in the park, and farmers' markets.
Source: Santa Ynez Valley Construction Company

