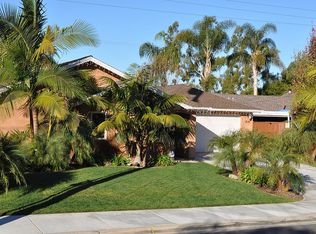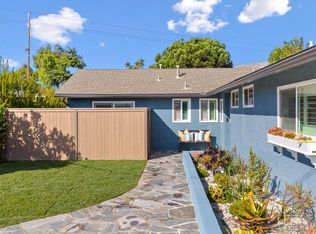Sold for $2,000,000
$2,000,000
1606 Debann Rd, Cardiff, CA 92007
4beds
1,818sqft
Single Family Residence
Built in 1961
0.26 Acres Lot
$2,157,300 Zestimate®
$1,100/sqft
$7,563 Estimated rent
Home value
$2,157,300
$2.01M - $2.35M
$7,563/mo
Zestimate® history
Loading...
Owner options
Explore your selling options
What's special
Concealed in the heart of Poinsettia Heights, this stunning single level abode on a quarter acre lot emanates an ambiance of warmth and hospitality. Interiors of approximately 1,818 SF showcase tasteful appointments and meticulous renovations including exquisite fixtures and finishes. As you step inside, you are greeted by a living and dining area and gourmet kitchen that boasts top-of-the-line stainless steel appliances, quartzite countertops, and built-in banquet. The kitchen effortlessly flows into a light-filled dining and family room, opening up to a sensational backyard for grand-scale gatherings. The backyard has been expertly designed, creating a sensational outdoor oasis replete with a pool, spa, and ample gathering space, providing the perfect setting for hosting intimate soirées and grand celebrations alike. The home features up to five bedrooms and three full baths including the studio style ADU that may be leased or reconnected to the main house with flexible income possibilities. Additional highlights include a hidden detached casita with a wrap around deck that is the perfect space for a yoga room or office. Residents enjoy close proximity to award-winning Cardiff schools, Cardiff Beach, Seaside Market and nearby amenities, just minutes away from the best beaches Southern California has to offer. Don't miss out on this great opportunity!
Zillow last checked: 8 hours ago
Listing updated: June 27, 2025 at 03:38am
Listed by:
Rob Aumann DRE #01898540 858-752-8730,
Compass,
Joy Aumann DRE #01896887 760-212-2717,
Compass
Bought with:
Jamshid Nahreini, DRE #01917040
Vantage Realty Group, Inc.
Roberto Ruiz, DRE #02057687
Vantage Realty Group, Inc.
Source: SDMLS,MLS#: 230017345 Originating MLS: San Diego Association of REALTOR
Originating MLS: San Diego Association of REALTOR
Facts & features
Interior
Bedrooms & bathrooms
- Bedrooms: 4
- Bathrooms: 3
- Full bathrooms: 3
Heating
- Forced Air Unit
Cooling
- N/K
Appliances
- Included: Dishwasher, Disposal, Refrigerator, Gas Oven, Gas Stove, Gas Range, Built-In, Counter Top, Gas Cooking, Gas Water Heater
- Laundry: Gas
Features
- Ceiling Fan, Copper Plumbing Full, Kitchen Island, Open Floor Plan, Recessed Lighting, Remodeled Kitchen, Shower, Shower in Tub, Stone Counters
- Flooring: Carpet, Tile, Wood
Interior area
- Total structure area: 1,818
- Total interior livable area: 1,818 sqft
Property
Parking
- Total spaces: 3
- Parking features: None Known
Accessibility
- Accessibility features: No Interior Steps
Features
- Levels: 1 Story
- Patio & porch: Stone/Tile
- Pool features: Below Ground, Private, Heated with Gas, Saltwater
- Has spa: Yes
- Spa features: Heated
- Fencing: Full
- Has view: Yes
- View description: N/K
- Frontage type: N/K
Lot
- Size: 0.26 Acres
Details
- Parcel number: 2605421800
- Zoning: R-1:SINGLE
- Zoning description: R-1:SINGLE
Construction
Type & style
- Home type: SingleFamily
- Architectural style: Craftsman/Bungalow
- Property subtype: Single Family Residence
Materials
- Stucco, Wood, Natural Building
- Roof: Composition
Condition
- Updated/Remodeled
- Year built: 1961
Utilities & green energy
- Sewer: Sewer Available
- Water: Available
- Utilities for property: Other
Community & neighborhood
Security
- Security features: N/K, Carbon Monoxide Detectors
Community
- Community features: N/K
Location
- Region: Cardiff
- Subdivision: CARDIFF BY THE SEA
Other
Other facts
- Listing terms: Cash,Conventional,VA
Price history
| Date | Event | Price |
|---|---|---|
| 1/19/2026 | Listing removed | $9,000$5/sqft |
Source: Zillow Rentals Report a problem | ||
| 12/2/2025 | Listed for rent | $9,000$5/sqft |
Source: Zillow Rentals Report a problem | ||
| 10/18/2023 | Sold | $2,000,000$1,100/sqft |
Source: | ||
| 9/19/2023 | Pending sale | $2,000,000$1,100/sqft |
Source: | ||
| 9/14/2023 | Listed for sale | $2,000,000+55%$1,100/sqft |
Source: | ||
Public tax history
| Year | Property taxes | Tax assessment |
|---|---|---|
| 2025 | $22,738 -1% | $2,040,000 +2% |
| 2024 | $22,963 +114.1% | $2,000,000 +122.8% |
| 2023 | $10,724 +1.3% | $897,631 +2% |
Find assessor info on the county website
Neighborhood: Cardiff
Nearby schools
GreatSchools rating
- 8/10Ada W. Harris Elementary SchoolGrades: 3-6Distance: 0.3 mi
- 7/10Oak Crest Middle SchoolGrades: 7-8Distance: 1.1 mi
- 9/10La Costa Canyon High SchoolGrades: 9-12Distance: 4 mi
Get a cash offer in 3 minutes
Find out how much your home could sell for in as little as 3 minutes with a no-obligation cash offer.
Estimated market value
$2,157,300

