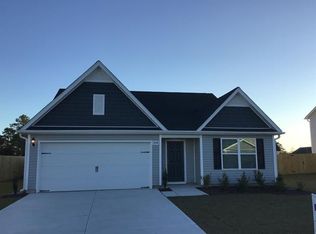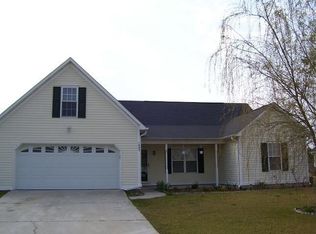Sold for $375,000 on 09/15/25
$375,000
1606 Cotswald Court, Wilmington, NC 28411
3beds
1,664sqft
Single Family Residence
Built in 2001
0.27 Acres Lot
$378,900 Zestimate®
$225/sqft
$2,195 Estimated rent
Home value
$378,900
$356,000 - $405,000
$2,195/mo
Zestimate® history
Loading...
Owner options
Explore your selling options
What's special
Welcome to 1606 Cotswald Ct, a beautifully maintained home in the desirable Quail Woods neighborhood of Wilmington, NC. This 3-bedroom, 2-bathroom residence offers 1,664 square feet of comfortable living space on a quiet cul-de-sac lot. Step inside to a spacious vaulted-ceiling living room, complete with a wood-burning fireplace, creating a bright and inviting atmosphere. The home features a formal dining room and smooth-painted ceilings throughout — no outdated popcorn here! Each of the three bedrooms boasts a walk-in closet, providing ample storage.
Enjoy the screened-in back porch, perfect for relaxing or entertaining, while the 2-car garage adds extra storage and convenience. Low HOA dues and no city taxes makes this home an excellent and affordable option in a fantastic location!
Located just 7 miles from The University of North Carolina at Wilmington, 8 miles from the crystal clear blue waters and white sandy beach of Wrightsville Beach, and just 9 miles from historic downtown Wilmington. Don't miss this opportunity—schedule your showing today! A local lender has offered to provide a credit for the buyer to use upon closing with them. Call listing agent for more details.
Zillow last checked: 8 hours ago
Listing updated: September 15, 2025 at 10:57am
Listed by:
Gwen J Hawley 910-262-7427,
Intracoastal Realty Corp,
Gwen J Hawley 910-262-7427,
Intracoastal Realty Corp
Bought with:
Blair P Fisher, 350831
Compass Carolinas LLC
Source: Hive MLS,MLS#: 100494001 Originating MLS: Cape Fear Realtors MLS, Inc.
Originating MLS: Cape Fear Realtors MLS, Inc.
Facts & features
Interior
Bedrooms & bathrooms
- Bedrooms: 3
- Bathrooms: 2
- Full bathrooms: 2
Primary bedroom
- Description: Primary
- Level: First
- Dimensions: 16 x 14
Bedroom 2
- Level: First
- Dimensions: 12 x 11
Bedroom 3
- Level: First
- Dimensions: 12 x 10
Breakfast nook
- Level: First
- Dimensions: 10 x 8
Dining room
- Description: Formal
- Level: First
- Dimensions: 12 x 11
Kitchen
- Level: First
- Dimensions: 10 x 10
Laundry
- Level: First
- Dimensions: 11 x 7
Living room
- Description: w/ Fireplace
- Level: First
- Dimensions: 19 x 16
Heating
- Heat Pump, Electric
Cooling
- Central Air
Appliances
- Included: Washer, Refrigerator, Range, Dryer, Disposal, Dishwasher
- Laundry: Laundry Room
Features
- Master Downstairs, Walk-in Closet(s), Ceiling Fan(s), Blinds/Shades, Walk-In Closet(s)
- Flooring: LVT/LVP, Tile
- Doors: Storm Door(s)
- Windows: Thermal Windows
- Basement: None
- Attic: Scuttle
Interior area
- Total structure area: 1,664
- Total interior livable area: 1,664 sqft
Property
Parking
- Total spaces: 4
- Parking features: Concrete, Garage Door Opener, Off Street
- Uncovered spaces: 4
Features
- Levels: One
- Stories: 1
- Patio & porch: Covered, Porch, Screened
- Exterior features: Storm Doors
- Fencing: None
Lot
- Size: 0.27 Acres
- Dimensions: 88 x 135 x 70 x 161
- Features: Cul-De-Sac
Details
- Parcel number: R03500003100000
- Zoning: R-15
- Special conditions: Standard
Construction
Type & style
- Home type: SingleFamily
- Property subtype: Single Family Residence
Materials
- Vinyl Siding
- Foundation: Slab
- Roof: Shingle
Condition
- New construction: No
- Year built: 2001
Details
- Warranty included: Yes
Utilities & green energy
- Sewer: Public Sewer
- Water: Public
- Utilities for property: Sewer Available, Water Available
Community & neighborhood
Security
- Security features: Smoke Detector(s)
Location
- Region: Wilmington
- Subdivision: Quail Woods
HOA & financial
HOA
- Has HOA: Yes
- HOA fee: $232 monthly
- Amenities included: Maintenance Common Areas, Management, None
- Association name: CEPCO
- Association phone: 910-395-1500
Other
Other facts
- Listing agreement: Exclusive Right To Sell
- Listing terms: Cash,Conventional
- Road surface type: Paved
Price history
| Date | Event | Price |
|---|---|---|
| 9/15/2025 | Sold | $375,000-3.6%$225/sqft |
Source: | ||
| 8/14/2025 | Contingent | $389,000$234/sqft |
Source: | ||
| 6/5/2025 | Price change | $389,000-2.5%$234/sqft |
Source: | ||
| 5/8/2025 | Price change | $399,000-3.9%$240/sqft |
Source: | ||
| 4/5/2025 | Price change | $415,000-2.4%$249/sqft |
Source: | ||
Public tax history
| Year | Property taxes | Tax assessment |
|---|---|---|
| 2024 | $1,407 +0.4% | $255,100 |
| 2023 | $1,401 -0.9% | $255,100 |
| 2022 | $1,413 +0.3% | $255,100 |
Find assessor info on the county website
Neighborhood: Murraysville
Nearby schools
GreatSchools rating
- 8/10Murrayville ElementaryGrades: PK-5Distance: 0.7 mi
- 9/10Emma B Trask MiddleGrades: 6-8Distance: 1.9 mi
- 4/10Emsley A Laney HighGrades: 9-12Distance: 1.9 mi
Schools provided by the listing agent
- Elementary: Murrayville
- Middle: Trask
- High: Laney
Source: Hive MLS. This data may not be complete. We recommend contacting the local school district to confirm school assignments for this home.

Get pre-qualified for a loan
At Zillow Home Loans, we can pre-qualify you in as little as 5 minutes with no impact to your credit score.An equal housing lender. NMLS #10287.
Sell for more on Zillow
Get a free Zillow Showcase℠ listing and you could sell for .
$378,900
2% more+ $7,578
With Zillow Showcase(estimated)
$386,478
