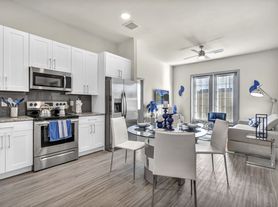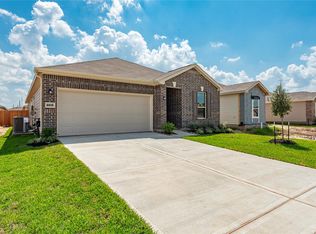Beautiful home in Post Oak Pointe with water / lake view. This two story home has a lot to offer, with 4 bedrooms, 3 full bathrooms. This unique plan offers two bedrooms downstairs and two upstairs. Through the entrance and foyer, past the first bedroom and bathroom, this home opens up to the kitchen and dining area across from the stairway. This open concept kitchen, living, and dining provides great features for both everyday living and entertaining guests including stainless steel appliances, granite countertops, and a spacious corner pantry. Through the back door is a covered patio great for entertaining. On the second story is the large game room with windows for natural light, as well as the remaining 2 bedrooms directly next to it. WATER / Lake View, Washer, Dryer, Refrigerator, Water softener for entire house
Copyright notice - Data provided by HAR.com 2022 - All information provided should be independently verified.
House for rent
$2,550/mo
1606 Cedar Pointe Ct, Fresno, TX 77545
4beds
2,251sqft
Price may not include required fees and charges.
Singlefamily
Available now
-- Pets
Electric, ceiling fan
Electric dryer hookup laundry
2 Attached garage spaces parking
Natural gas
What's special
Stainless steel appliancesGranite countertopsWindows for natural lightCovered patioLarge game roomOpen concept kitchenSpacious corner pantry
- 3 days |
- -- |
- -- |
Travel times
Looking to buy when your lease ends?
Get a special Zillow offer on an account designed to grow your down payment. Save faster with up to a 6% match & an industry leading APY.
Offer exclusive to Foyer+; Terms apply. Details on landing page.
Facts & features
Interior
Bedrooms & bathrooms
- Bedrooms: 4
- Bathrooms: 3
- Full bathrooms: 3
Rooms
- Room types: Family Room, Pantry
Heating
- Natural Gas
Cooling
- Electric, Ceiling Fan
Appliances
- Included: Dishwasher, Disposal, Dryer, Microwave, Oven, Range, Refrigerator, Washer
- Laundry: Electric Dryer Hookup, Gas Dryer Hookup, In Unit, Washer Hookup
Features
- 2 Bedrooms Down, Ceiling Fan(s), Primary Bed - 1st Floor, View, Walk-In Closet(s)
- Flooring: Carpet, Laminate, Tile
Interior area
- Total interior livable area: 2,251 sqft
Property
Parking
- Total spaces: 2
- Parking features: Attached, Driveway, Covered
- Has attached garage: Yes
- Details: Contact manager
Features
- Stories: 2
- Exterior features: 2 Bedrooms Down, Architecture Style: Traditional, Attached, Back Yard, Clubhouse, Cul-De-Sac, Driveway, ENERGY STAR Qualified Appliances, Electric Dryer Hookup, Flooring: Laminate, Gameroom Up, Garage Door Opener, Gas Dryer Hookup, Heating: Gas, Insulated/Low-E windows, Jogging Path, Jogging Track, Kitchen/Dining Combo, Living Area - 1st Floor, Lot Features: Back Yard, Cul-De-Sac, Subdivided, Park, Patio/Deck, Picnic Area, Pool, Primary Bed - 1st Floor, Sprinkler System, Subdivided, Utility Room, View Type: Lake, Walk-In Closet(s), Washer Hookup, Water Heater, Water Softener, Window Coverings
- Has view: Yes
- View description: Water View
Construction
Type & style
- Home type: SingleFamily
- Property subtype: SingleFamily
Condition
- Year built: 2025
Community & HOA
Community
- Features: Clubhouse
Location
- Region: Fresno
Financial & listing details
- Lease term: Long Term,12 Months,Section 8
Price history
| Date | Event | Price |
|---|---|---|
| 10/24/2025 | Listed for rent | $2,550-5.5%$1/sqft |
Source: | ||
| 10/14/2025 | Listing removed | $2,699$1/sqft |
Source: | ||
| 9/30/2025 | Price change | $2,699-1.9%$1/sqft |
Source: | ||
| 9/6/2025 | Listed for rent | $2,750$1/sqft |
Source: | ||
| 9/2/2025 | Listing removed | $358,000-0.6%$159/sqft |
Source: | ||

