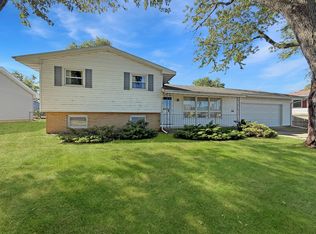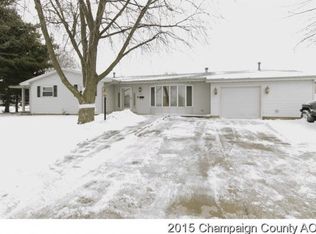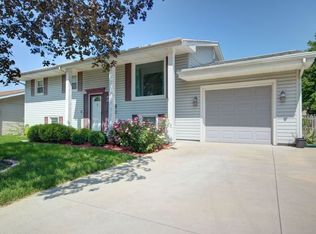Move right in this completely renovated, open floor plan, pre-inspected 1600 sq. ft. 3BR/2BA Rantoul Ti-level in quiet well established neighborhood. New flooring, window blinds, ceiling fans, light fixtures, stainless appliances, bathroom vanities, washer/dryer, furnace, hot water heater and radon mitigation system. Oversized-HEATED 2 car garage with new garage door opener. Built-in adult&child office area with storage. Large rear patio with new Pergola nearing completion. Storage shed with electric. Seller will pay commission to Buyers agent.
This property is off market, which means it's not currently listed for sale or rent on Zillow. This may be different from what's available on other websites or public sources.


