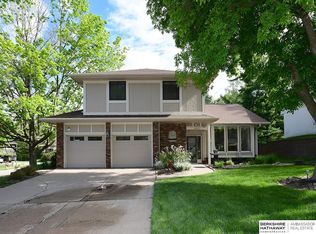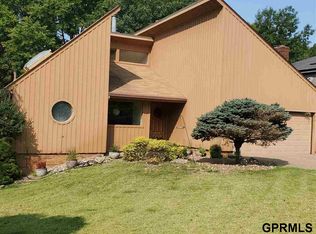Exceptional Midcentury Retreat with Seamless Blend of Luxury & Nature Nestled in a private setting on 11.3 Ac. PERFECT FOR FUTURE MULTI GERNERATIONAL HOMES with 4 to 6 TREED FLAT & WALK OUT LOTS. The home has maintenance-free hardy plank siding, floor-to-ceiling Pella windows with tons of natural light, complementing rich wood floors and custom lighting throughout. The chef's dream kitchen, equipped w professional-grade KitchenAid appliances, sleek cabinetry, and ample workspace for culinary creations. A centerpiece fireplace anchors an open concept living & dining area, perfect for entertaining. The primary suite is a true retreat, boasting a luxurious spa-inspired bathroom with a walk-in shower, soaking tub, and custom closet organizers. A fully equipped laundry room with cabinet storage and a utility sink adds extra convenience. This home masterfully combines timeless midcentury design with modern comforts. A truly rare opportunity to experience.
This property is off market, which means it's not currently listed for sale or rent on Zillow. This may be different from what's available on other websites or public sources.


