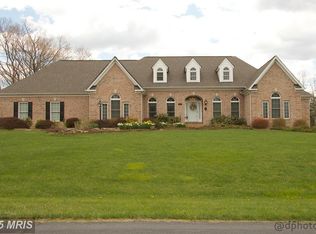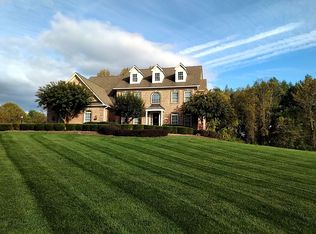Sold for $1,150,000 on 12/30/24
$1,150,000
1606 Angleside Rd, Fallston, MD 21047
5beds
8,910sqft
Single Family Residence
Built in 2006
3.72 Acres Lot
$1,176,500 Zestimate®
$129/sqft
$6,769 Estimated rent
Home value
$1,176,500
$1.08M - $1.28M
$6,769/mo
Zestimate® history
Loading...
Owner options
Explore your selling options
What's special
Welcome to your stunning estate where luxury meets sophistication. This elegant 5-bedroom, 4.5-bathroom home is beautifully situated on an expansive 3.72 acres, offering both privacy and picturesque surroundings. As you step inside, you are greeted by the grand 2-story foyer adorned with dramatic staircase, setting the tone for the elegance that unfolds throughout the home. The main level features sophisticated office with cozy fireplace, both formal living room and formal dining room with fireplace, an expansive family room and radiant conservatory which is the perfect flex space featuring plenty of natural light. At the heart of the home lies the gourmet kitchen, a culinary dream adorned with sleek marble floors, elegant granite countertops, and top-of-the-line appliances. The spacious center island and ample cabinetry make this kitchen as functional as it is beautiful. On the second level, you will find the exquisite master suite, a true sanctuary featuring a soaking tub with elegant fireplace, separate shower, an enormous walk-in closet, and laundry room. This level also hosts three additional spacious bedrooms, with bedrooms 2 and 3 sharing convenient Jack and Jill bathroom, while bedroom 4 enjoys the privacy of its own full bathroom. The lower level is a remarkable extension of the home, featuring possible 5th bedroom, full bathroom, kitchenette, cozy living room, and dedicated theater room—perfect for movie nights or entertaining guests. This exceptional estate is a harmonious blend of luxury and practicality, inviting you to experience a lifestyle of elegance and tranquility. Seize the opportunity to make this extraordinary property your new home.
Zillow last checked: 8 hours ago
Listing updated: December 30, 2024 at 06:55am
Listed by:
Tanya Luckenbill 254-289-5192,
Integrity Real Estate
Bought with:
Gene Drubetskoy, 666548
EXP Realty, LLC
Source: Bright MLS,MLS#: MDHR2036762
Facts & features
Interior
Bedrooms & bathrooms
- Bedrooms: 5
- Bathrooms: 5
- Full bathrooms: 4
- 1/2 bathrooms: 1
- Main level bathrooms: 1
Basement
- Description: Percent Finished: 95.0
- Area: 3554
Heating
- Zoned, Geothermal
Cooling
- Geothermal
Appliances
- Included: Cooktop, Dishwasher, Microwave, Oven, Refrigerator, Water Heater
Features
- Kitchen Island, Dining Area, Breakfast Area, Kitchen - Gourmet, Kitchen - Table Space, Built-in Features, Chair Railings, Upgraded Countertops, Crown Molding, Double/Dual Staircase, Wainscotting, Bar, Floor Plan - Traditional, Ceiling Fan(s), Combination Kitchen/Dining, Family Room Off Kitchen, Open Floorplan, Formal/Separate Dining Room, Eat-in Kitchen, Primary Bath(s), Recessed Lighting, Pantry, Walk-In Closet(s), 2 Story Ceilings, 9'+ Ceilings, Dry Wall
- Flooring: Engineered Wood, Carpet, Ceramic Tile, Wood
- Doors: French Doors, Six Panel
- Windows: Screens, Energy Efficient
- Basement: Windows
- Number of fireplaces: 3
Interior area
- Total structure area: 9,660
- Total interior livable area: 8,910 sqft
- Finished area above ground: 6,106
- Finished area below ground: 2,804
Property
Parking
- Total spaces: 3
- Parking features: Garage Faces Side, Asphalt, Attached
- Attached garage spaces: 3
- Has uncovered spaces: Yes
Accessibility
- Accessibility features: None
Features
- Levels: Three
- Stories: 3
- Exterior features: Lighting, Extensive Hardscape, Rain Gutters, Other
- Pool features: None
- Has spa: Yes
- Spa features: Bath
- Fencing: Electric
Lot
- Size: 3.72 Acres
- Features: Suburban
Details
- Additional structures: Above Grade, Below Grade
- Parcel number: 1303353060
- Zoning: AG
- Special conditions: Standard
Construction
Type & style
- Home type: SingleFamily
- Architectural style: Colonial
- Property subtype: Single Family Residence
Materials
- Brick
- Foundation: Concrete Perimeter
- Roof: Asphalt
Condition
- Excellent,Very Good
- New construction: No
- Year built: 2006
- Major remodel year: 2022
Utilities & green energy
- Sewer: Septic Exists
- Water: Well
Community & neighborhood
Location
- Region: Fallston
- Subdivision: Regents Ridge
- Municipality: Fallston
Other
Other facts
- Listing agreement: Exclusive Right To Sell
- Listing terms: Cash,Conventional,FHA,VA Loan
- Ownership: Fee Simple
Price history
| Date | Event | Price |
|---|---|---|
| 12/30/2024 | Sold | $1,150,000-8%$129/sqft |
Source: | ||
| 12/9/2024 | Pending sale | $1,250,000$140/sqft |
Source: | ||
| 12/2/2024 | Contingent | $1,250,000$140/sqft |
Source: | ||
| 11/13/2024 | Price change | $1,250,000-7.4%$140/sqft |
Source: | ||
| 10/18/2024 | Listed for sale | $1,350,000+75.9%$152/sqft |
Source: | ||
Public tax history
| Year | Property taxes | Tax assessment |
|---|---|---|
| 2025 | $13,370 +7.5% | $1,221,200 +7% |
| 2024 | $12,443 +7.5% | $1,141,633 +7.5% |
| 2023 | $11,575 +8.1% | $1,062,067 +8.1% |
Find assessor info on the county website
Neighborhood: 21047
Nearby schools
GreatSchools rating
- 8/10Youths Benefit Elementary SchoolGrades: PK-5Distance: 1.6 mi
- 8/10Fallston Middle SchoolGrades: 6-8Distance: 1.7 mi
- 8/10Fallston High SchoolGrades: 9-12Distance: 1.5 mi
Schools provided by the listing agent
- Elementary: Youths Benefit
- Middle: Fallston
- High: Fallston
- District: Harford County Public Schools
Source: Bright MLS. This data may not be complete. We recommend contacting the local school district to confirm school assignments for this home.

Get pre-qualified for a loan
At Zillow Home Loans, we can pre-qualify you in as little as 5 minutes with no impact to your credit score.An equal housing lender. NMLS #10287.
Sell for more on Zillow
Get a free Zillow Showcase℠ listing and you could sell for .
$1,176,500
2% more+ $23,530
With Zillow Showcase(estimated)
$1,200,030
