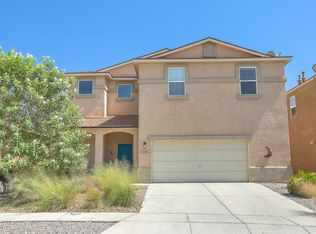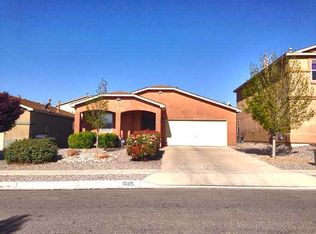Sold
Price Unknown
1606 Agua Dulce Dr SE, Rio Rancho, NM 87124
4beds
2,000sqft
Single Family Residence
Built in 2005
5,227.2 Square Feet Lot
$362,200 Zestimate®
$--/sqft
$2,275 Estimated rent
Home value
$362,200
$326,000 - $402,000
$2,275/mo
Zestimate® history
Loading...
Owner options
Explore your selling options
What's special
Experience unmatched comfort in this exceptional single-story 4-bedroom, 3-bathroom home in the sought-after Cabezon community. This residence boasts a smartly designed layout with 1 bedroom & bathroom set apart--ideal for a home office or multigenerational living. The open-concept living space flows effortlessly, highlighting a remodeled kitchen that anchors the heart of the home. The expansive master suite offers a true retreat, featuring a generous walk-in closet. Unique to this property is the partial garage conversion, now a versatile room complete with HVAC & a closet, suitable for a 5th bedroom, office, or workshop. With a newer roof adding peace of mind, this home also enjoys close proximity to parks, schools, & community amenities, making it a perfect blend of style & function.
Zillow last checked: 8 hours ago
Listing updated: December 19, 2024 at 04:25pm
Listed by:
Hardern & Associates 505-226-1150,
EXP Realty LLC
Bought with:
Michael Schlichte, 17987
Absolute Real Estate
Source: SWMLS,MLS#: 1073998
Facts & features
Interior
Bedrooms & bathrooms
- Bedrooms: 4
- Bathrooms: 3
- Full bathrooms: 2
- 3/4 bathrooms: 1
Primary bedroom
- Level: Main
- Area: 255
- Dimensions: 15 x 17
Bedroom 2
- Level: Main
- Area: 130
- Dimensions: 10 x 13
Bedroom 3
- Level: Main
- Area: 110
- Dimensions: 10 x 11
Kitchen
- Level: Main
- Area: 130
- Dimensions: 10 x 13
Living room
- Level: Main
- Area: 323
- Dimensions: 17 x 19
Heating
- Central, Forced Air
Cooling
- Refrigerated
Appliances
- Included: Dishwasher, Free-Standing Electric Range, Disposal, Microwave, Refrigerator
- Laundry: Washer Hookup, Electric Dryer Hookup, Gas Dryer Hookup
Features
- Breakfast Area, Ceiling Fan(s), Dual Sinks, Main Level Primary, Pantry, Walk-In Closet(s)
- Flooring: Carpet, Tile
- Windows: Double Pane Windows, Insulated Windows
- Has basement: No
- Number of fireplaces: 1
Interior area
- Total structure area: 2,000
- Total interior livable area: 2,000 sqft
Property
Parking
- Total spaces: 1
- Parking features: Attached, Converted Garage, Garage, Garage Door Opener
- Attached garage spaces: 1
Features
- Levels: One
- Stories: 1
- Patio & porch: Covered, Patio
- Exterior features: Private Yard
- Pool features: Community
- Fencing: Wall
Lot
- Size: 5,227 sqft
- Features: Landscaped, Planned Unit Development, Trees, Xeriscape
Details
- Additional structures: Shed(s)
- Parcel number: R141525
- Zoning description: R-1
Construction
Type & style
- Home type: SingleFamily
- Property subtype: Single Family Residence
Materials
- Frame
- Roof: Pitched
Condition
- Resale
- New construction: No
- Year built: 2005
Details
- Builder name: Centex
Utilities & green energy
- Sewer: Public Sewer
- Water: Public
- Utilities for property: Electricity Connected, Natural Gas Connected, Sewer Connected, Water Connected
Green energy
- Energy generation: None
- Water conservation: Water-Smart Landscaping
Community & neighborhood
Location
- Region: Rio Rancho
HOA & financial
HOA
- Has HOA: Yes
- HOA fee: $60 monthly
- Services included: Common Areas, Maintenance Grounds, Pool(s), Road Maintenance
Other
Other facts
- Listing terms: Cash,Conventional,FHA,VA Loan
- Road surface type: Paved
Price history
| Date | Event | Price |
|---|---|---|
| 12/3/2024 | Sold | -- |
Source: | ||
| 11/17/2024 | Pending sale | $369,900$185/sqft |
Source: | ||
| 11/17/2024 | Listed for sale | $369,900+72%$185/sqft |
Source: | ||
| 1/30/2018 | Sold | -- |
Source: | ||
| 12/31/2017 | Pending sale | $215,000$108/sqft |
Source: Albuquerque #906183 Report a problem | ||
Public tax history
| Year | Property taxes | Tax assessment |
|---|---|---|
| 2025 | $4,764 +58.6% | $126,677 +72.2% |
| 2024 | $3,005 +2.3% | $73,580 +3% |
| 2023 | $2,937 +1.8% | $71,438 +3% |
Find assessor info on the county website
Neighborhood: Rio Rancho Estates
Nearby schools
GreatSchools rating
- 7/10Maggie Cordova Elementary SchoolGrades: K-5Distance: 0.4 mi
- 5/10Lincoln Middle SchoolGrades: 6-8Distance: 1.8 mi
- 7/10Rio Rancho High SchoolGrades: 9-12Distance: 2.7 mi
Schools provided by the listing agent
- Elementary: Maggie Cordova
- Middle: Lincoln
- High: Rio Rancho
Source: SWMLS. This data may not be complete. We recommend contacting the local school district to confirm school assignments for this home.
Get a cash offer in 3 minutes
Find out how much your home could sell for in as little as 3 minutes with a no-obligation cash offer.
Estimated market value$362,200
Get a cash offer in 3 minutes
Find out how much your home could sell for in as little as 3 minutes with a no-obligation cash offer.
Estimated market value
$362,200

