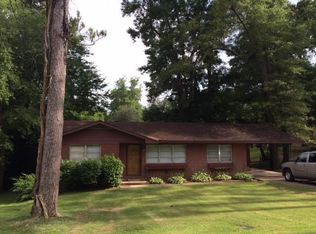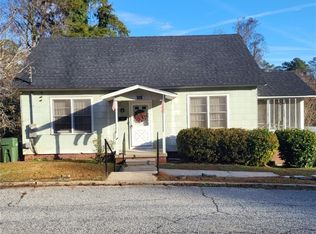REDUCED! Adorable 2 or possible 3BR/1.5 BA won't last long! This ranch style home has LR, formal DR, (currently used as a playroom), and bonus room/3rd bedroom. Home has beautiful hardwood floors throughout. Kitchen has granite countertops and comes with appliances. All electric. Tile floors in baths. Newly added covered porch offers more exterior living space! Call today for your showing!
This property is off market, which means it's not currently listed for sale or rent on Zillow. This may be different from what's available on other websites or public sources.


