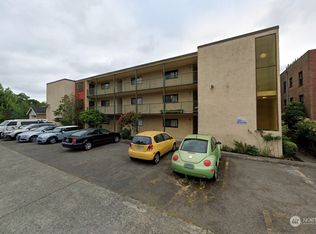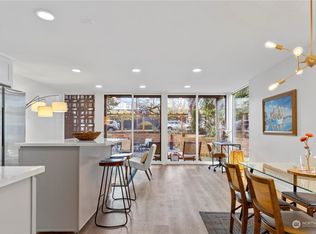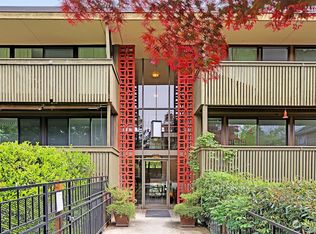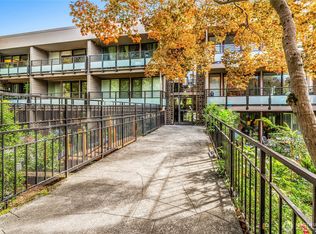Sold
Listed by:
Erik Wicklund,
Wicklund Real Estate
Bought with: ZNonMember-Office-MLS
$2,250,000
1606 41st Avenue E, Seattle, WA 98112
4beds
2,780sqft
Single Family Residence
Built in 2017
3,598.06 Square Feet Lot
$2,188,700 Zestimate®
$809/sqft
$7,787 Estimated rent
Home value
$2,188,700
$2.01M - $2.39M
$7,787/mo
Zestimate® history
Loading...
Owner options
Explore your selling options
What's special
Impeccable 2017-built residence located just steps from the vibrant shops and restaurants of Madison Park. High-end, custom finishes weave throughout this ideal two-story floor plan. The pristine chef's kitchen with Wolf range and Sub-Zero refrigerator adjoins an elegant dining area and large family room complete with custom built-ins, gas fireplace and white oak hardwood floors. Four large bedrooms up including a spa-like primary suite, large secondary suite, laundry room & additional full bathroom. Best-in-class features include cedar shingle siding, elevator, heated tile floors, air-conditioning and smart home system. The light-filled office, tranquil outdoor areas and 1-car garage with electric car charger complete this idyllic home.
Zillow last checked: 8 hours ago
Listing updated: October 01, 2024 at 11:41am
Listed by:
Erik Wicklund,
Wicklund Real Estate
Bought with:
Non Member ZDefault
ZNonMember-Office-MLS
Source: NWMLS,MLS#: 2225606
Facts & features
Interior
Bedrooms & bathrooms
- Bedrooms: 4
- Bathrooms: 4
- Full bathrooms: 2
- 3/4 bathrooms: 1
- 1/2 bathrooms: 1
- Main level bathrooms: 1
Heating
- Fireplace(s), Forced Air, High Efficiency (Unspecified)
Cooling
- Central Air, Forced Air
Appliances
- Included: Dishwasher(s), Dryer(s), Disposal, Microwave(s), Refrigerator(s), Stove(s)/Range(s), Washer(s), Garbage Disposal, Water Heater: Tankless, Water Heater Location: Garage
Features
- Bath Off Primary, Central Vacuum, Dining Room, High Tech Cabling, Walk-In Pantry
- Flooring: Hardwood, Carpet
- Windows: Double Pane/Storm Window
- Basement: None
- Number of fireplaces: 1
- Fireplace features: Gas, Main Level: 1, Fireplace
Interior area
- Total structure area: 2,780
- Total interior livable area: 2,780 sqft
Property
Parking
- Total spaces: 1
- Parking features: Driveway, Attached Garage, Off Street
- Attached garage spaces: 1
Features
- Levels: Two
- Stories: 2
- Entry location: Main
- Patio & porch: Second Primary Bedroom, Bath Off Primary, Built-In Vacuum, Double Pane/Storm Window, Dining Room, Elevator, Fireplace, Hardwood, High Tech Cabling, Security System, Vaulted Ceiling(s), Walk-In Closet(s), Walk-In Pantry, Wall to Wall Carpet, Water Heater
- Has view: Yes
- View description: Territorial
Lot
- Size: 3,598 sqft
- Features: Curbs, Paved, Sidewalk, Cable TV, Electric Car Charging, Fenced-Partially, Gas Available, Gated Entry, High Speed Internet, Patio
- Topography: Level
Details
- Parcel number: 5318101185
- Zoning description: Jurisdiction: City
- Special conditions: Standard
Construction
Type & style
- Home type: SingleFamily
- Architectural style: Craftsman
- Property subtype: Single Family Residence
Materials
- Wood Siding
- Foundation: Poured Concrete
- Roof: Composition
Condition
- Very Good
- Year built: 2017
- Major remodel year: 2017
Utilities & green energy
- Electric: Company: Seattle City Light
- Sewer: Available, Sewer Connected, Company: Seattle
- Water: Public, Company: Seattle
- Utilities for property: Xfinity, Xfinity
Community & neighborhood
Security
- Security features: Security System
Location
- Region: Seattle
- Subdivision: Madison Park
Other
Other facts
- Listing terms: Cash Out,Conventional
- Cumulative days on market: 278 days
Price history
| Date | Event | Price |
|---|---|---|
| 9/30/2024 | Sold | $2,250,000-6.3%$809/sqft |
Source: | ||
| 5/31/2024 | Pending sale | $2,400,000$863/sqft |
Source: | ||
| 5/17/2024 | Price change | $2,400,000-4%$863/sqft |
Source: | ||
| 4/19/2024 | Listed for sale | $2,500,000+33.8%$899/sqft |
Source: | ||
| 5/2/2017 | Sold | $1,868,000+196.3%$672/sqft |
Source: Public Record | ||
Public tax history
| Year | Property taxes | Tax assessment |
|---|---|---|
| 2024 | $21,950 +5.6% | $2,323,000 +3.9% |
| 2023 | $20,776 -0.3% | $2,235,000 -10.7% |
| 2022 | $20,834 +13.3% | $2,503,000 +23.5% |
Find assessor info on the county website
Neighborhood: Madison Park
Nearby schools
GreatSchools rating
- 7/10McGilvra Elementary SchoolGrades: K-5Distance: 0.3 mi
- 7/10Edmonds S. Meany Middle SchoolGrades: 6-8Distance: 1.4 mi
- 8/10Garfield High SchoolGrades: 9-12Distance: 2.2 mi
Schools provided by the listing agent
- Elementary: Mc Gilvra
- Middle: Meany Mid
- High: Garfield High
Source: NWMLS. This data may not be complete. We recommend contacting the local school district to confirm school assignments for this home.
Sell for more on Zillow
Get a free Zillow Showcase℠ listing and you could sell for .
$2,188,700
2% more+ $43,774
With Zillow Showcase(estimated)
$2,232,474


